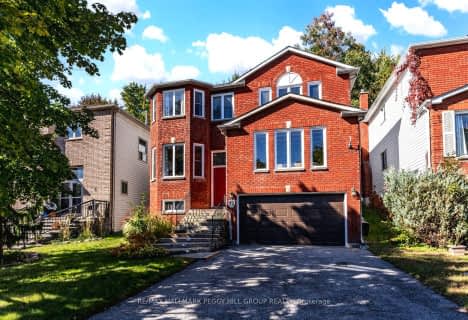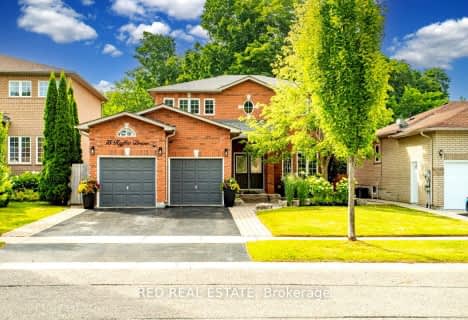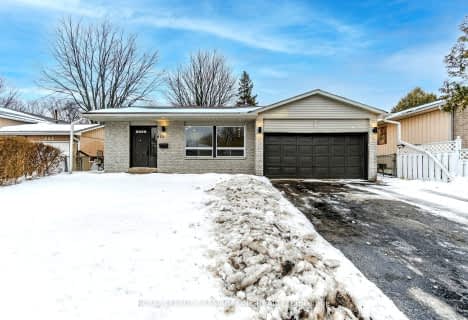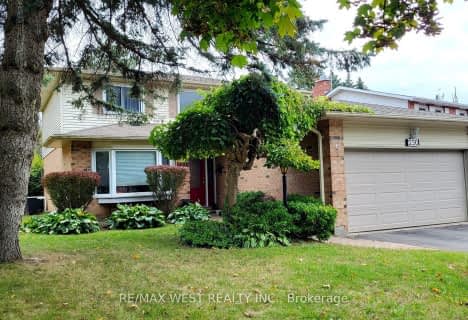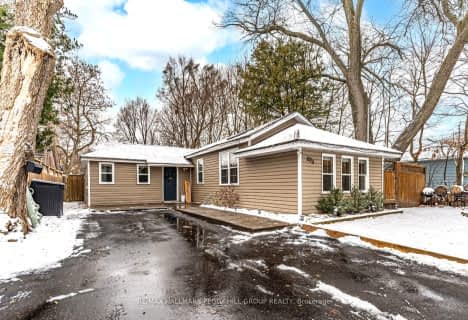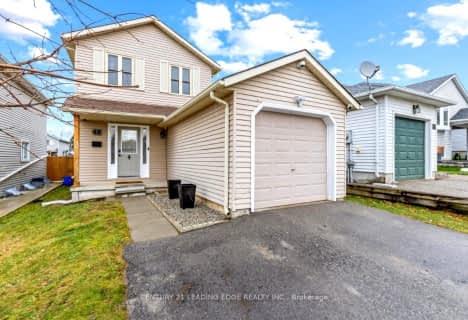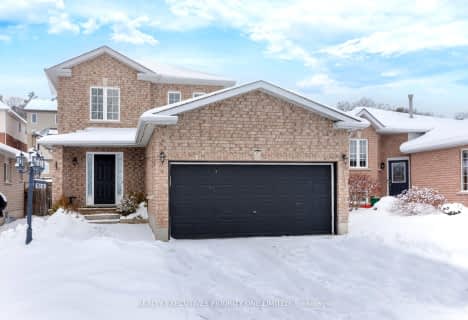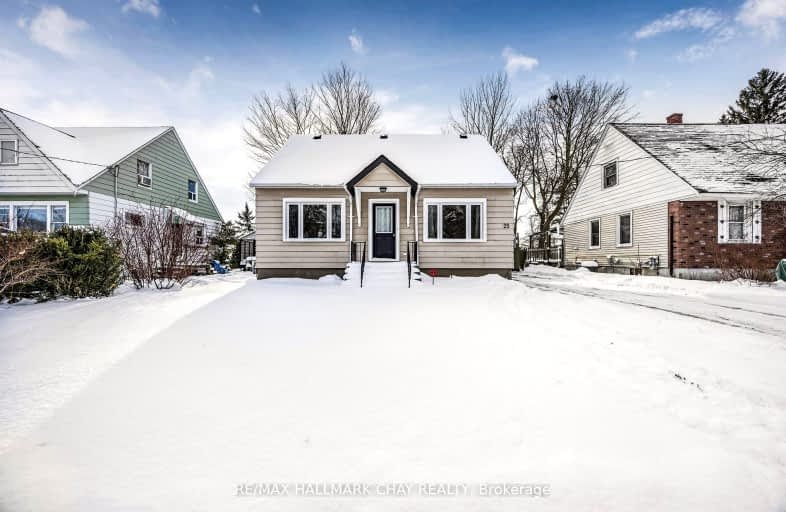
Somewhat Walkable
- Some errands can be accomplished on foot.
Some Transit
- Most errands require a car.
Somewhat Bikeable
- Most errands require a car.

St John Vianney Separate School
Elementary: CatholicAssikinack Public School
Elementary: PublicAllandale Heights Public School
Elementary: PublicTrillium Woods Elementary Public School
Elementary: PublicFerndale Woods Elementary School
Elementary: PublicHillcrest Public School
Elementary: PublicBarrie Campus
Secondary: PublicÉSC Nouvelle-Alliance
Secondary: CatholicSimcoe Alternative Secondary School
Secondary: PublicBarrie North Collegiate Institute
Secondary: PublicSt Joan of Arc High School
Secondary: CatholicInnisdale Secondary School
Secondary: Public-
Audrey Milligan Park
Frances St, Barrie ON 1.69km -
Delta Force Paintball
1.77km -
Lackie Bush
Barrie ON 1.92km
-
TD Bank
53 Ardagh Rd, Barrie ON L4N 9B5 1.19km -
TD Bank Financial Group
53 Ardagh Rd, Barrie ON L4N 9B5 1.2km -
CoinFlip Bitcoin ATM
29 Anne St S, Barrie ON L4N 2C5 1.48km


