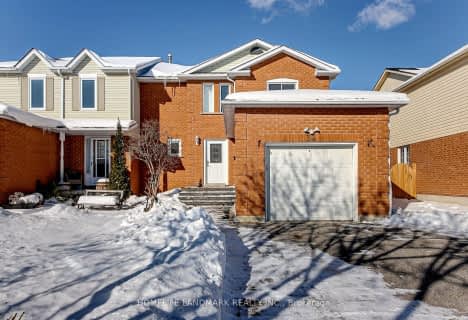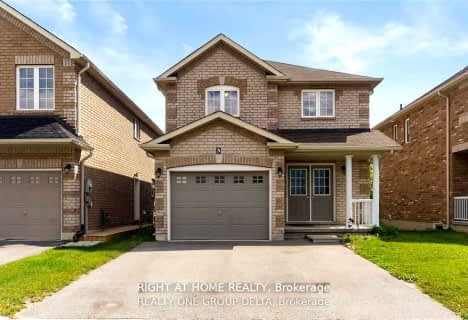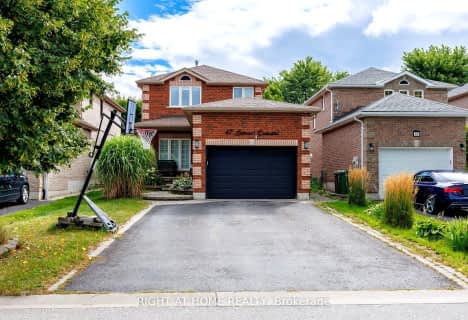
École élémentaire Roméo Dallaire
Elementary: Public
0.85 km
St Nicholas School
Elementary: Catholic
0.46 km
St Bernadette Elementary School
Elementary: Catholic
1.19 km
Trillium Woods Elementary Public School
Elementary: Public
2.99 km
W C Little Elementary School
Elementary: Public
0.92 km
Holly Meadows Elementary School
Elementary: Public
2.12 km
École secondaire Roméo Dallaire
Secondary: Public
0.73 km
ÉSC Nouvelle-Alliance
Secondary: Catholic
8.22 km
Simcoe Alternative Secondary School
Secondary: Public
7.15 km
St Joan of Arc High School
Secondary: Catholic
3.19 km
Bear Creek Secondary School
Secondary: Public
1.36 km
Innisdale Secondary School
Secondary: Public
5.31 km












