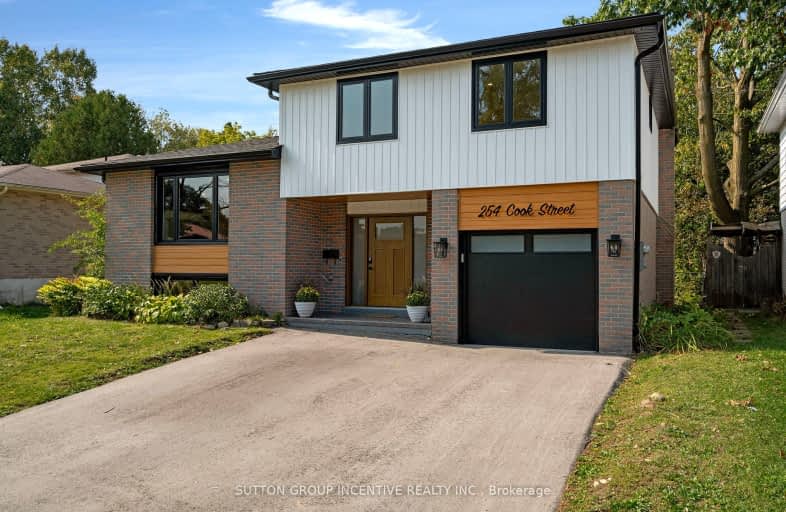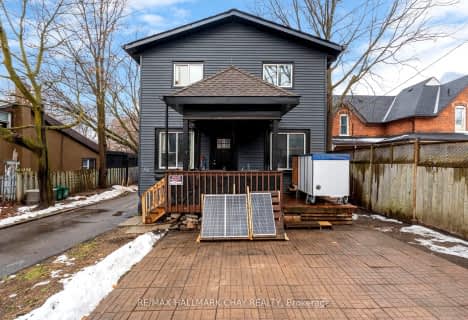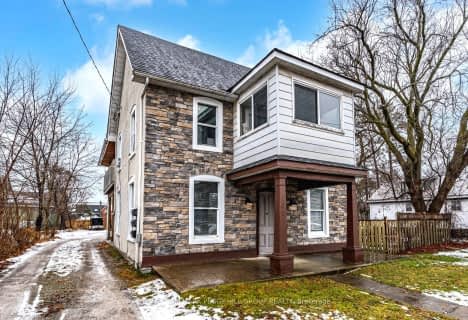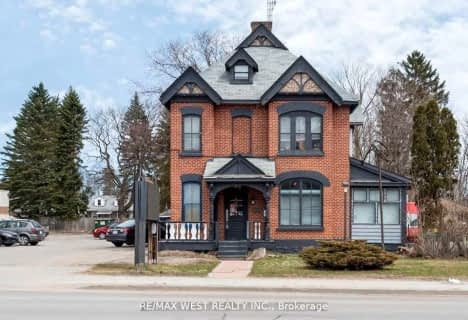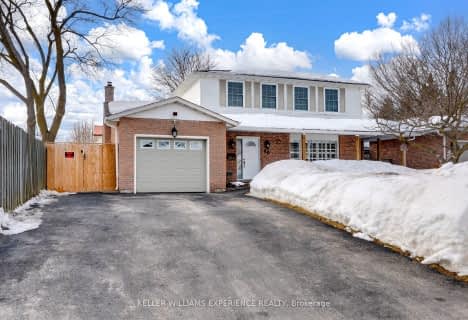Somewhat Walkable
- Some errands can be accomplished on foot.
Some Transit
- Most errands require a car.
Somewhat Bikeable
- Most errands require a car.

Johnson Street Public School
Elementary: PublicCodrington Public School
Elementary: PublicSt Monicas Separate School
Elementary: CatholicSteele Street Public School
Elementary: PublicÉÉC Frère-André
Elementary: CatholicMaple Grove Public School
Elementary: PublicBarrie Campus
Secondary: PublicÉSC Nouvelle-Alliance
Secondary: CatholicSimcoe Alternative Secondary School
Secondary: PublicSt Joseph's Separate School
Secondary: CatholicBarrie North Collegiate Institute
Secondary: PublicEastview Secondary School
Secondary: Public-
Nelson Lookout
Barrie ON 0.86km -
Hickling Park
Barrie ON 1.25km -
Berczy Park
1.73km
-
BMO Bank of Montreal
353 Duckworth St, Barrie ON L4M 5C2 0.39km -
President's Choice Financial ATM
607 Cundles Rd E, Barrie ON L4M 0J7 0.97km -
Scotiabank
507 Cundles Rd E, Barrie ON L4M 0J7 1.03km
- 3 bath
- 3 bed
- 1500 sqft
425 Codrington Street North, Barrie, Ontario • L4M 1S9 • Codrington
