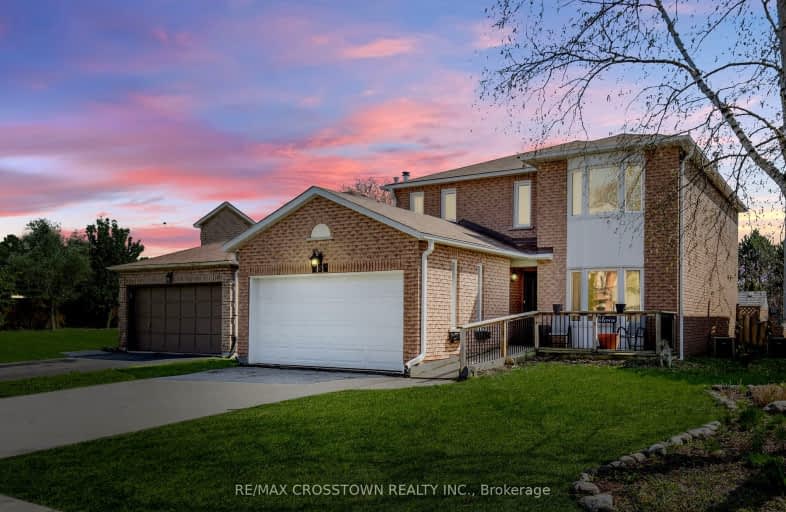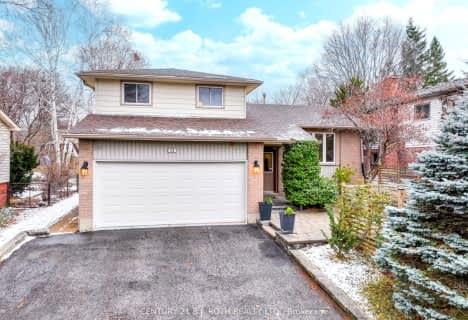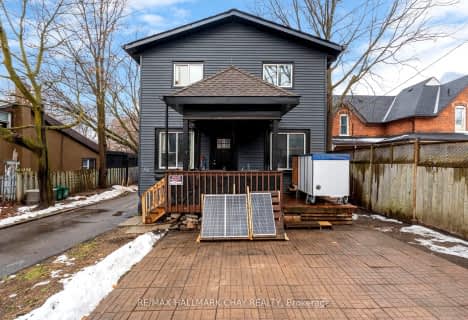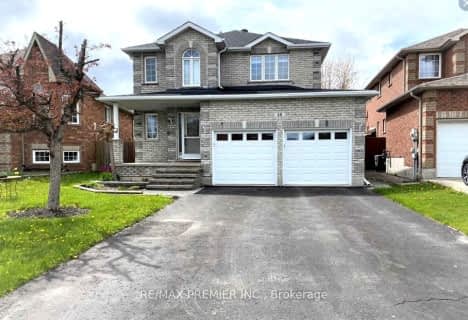Somewhat Walkable
- Some errands can be accomplished on foot.
52
/100
Some Transit
- Most errands require a car.
39
/100
Somewhat Bikeable
- Most errands require a car.
38
/100

Johnson Street Public School
Elementary: Public
0.94 km
Codrington Public School
Elementary: Public
2.07 km
St Monicas Separate School
Elementary: Catholic
1.22 km
Steele Street Public School
Elementary: Public
1.59 km
ÉÉC Frère-André
Elementary: Catholic
2.51 km
Maple Grove Public School
Elementary: Public
2.09 km
Barrie Campus
Secondary: Public
3.88 km
Simcoe Alternative Secondary School
Secondary: Public
4.31 km
St Joseph's Separate School
Secondary: Catholic
2.58 km
Barrie North Collegiate Institute
Secondary: Public
3.02 km
St Peter's Secondary School
Secondary: Catholic
5.95 km
Eastview Secondary School
Secondary: Public
0.73 km
-
Hickling Park
Barrie ON 0.06km -
Cheltenham Park
Barrie ON 0.61km -
Nelson Lookout
Barrie ON 1.38km
-
BMO Bank of Montreal
353 Duckworth St, Barrie ON L4M 5C2 1.7km -
BMO Bank of Montreal
557 Cundles Rd E, Barrie ON L4M 0K4 2.12km -
Ontario Educational Credit Union Ltd
48 Alliance Blvd, Barrie ON L4M 5K3 2.23km














