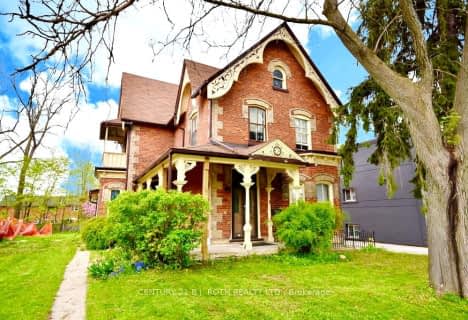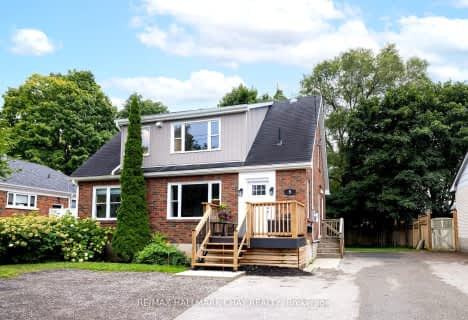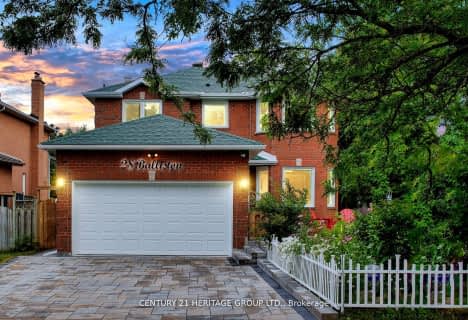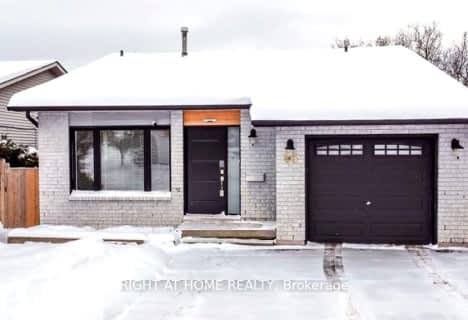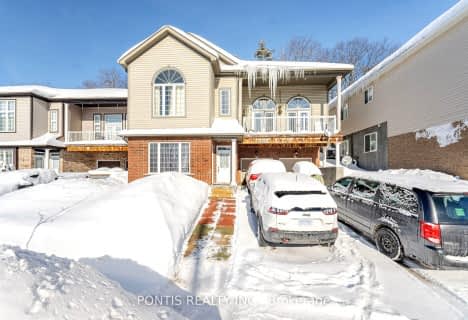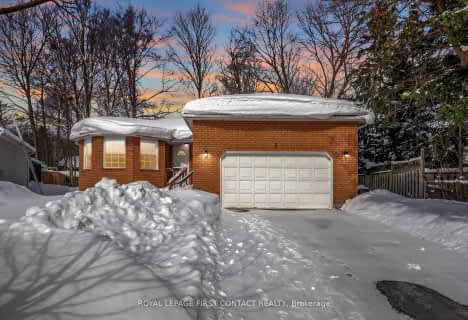
ÉIC Nouvelle-Alliance
Elementary: Catholic
1.78 km
St John Vianney Separate School
Elementary: Catholic
2.34 km
Oakley Park Public School
Elementary: Public
1.46 km
Cundles Heights Public School
Elementary: Public
2.25 km
Portage View Public School
Elementary: Public
1.53 km
Hillcrest Public School
Elementary: Public
0.71 km
Barrie Campus
Secondary: Public
1.49 km
ÉSC Nouvelle-Alliance
Secondary: Catholic
1.77 km
Simcoe Alternative Secondary School
Secondary: Public
0.59 km
St Joseph's Separate School
Secondary: Catholic
2.98 km
Barrie North Collegiate Institute
Secondary: Public
1.54 km
Innisdale Secondary School
Secondary: Public
3.20 km

