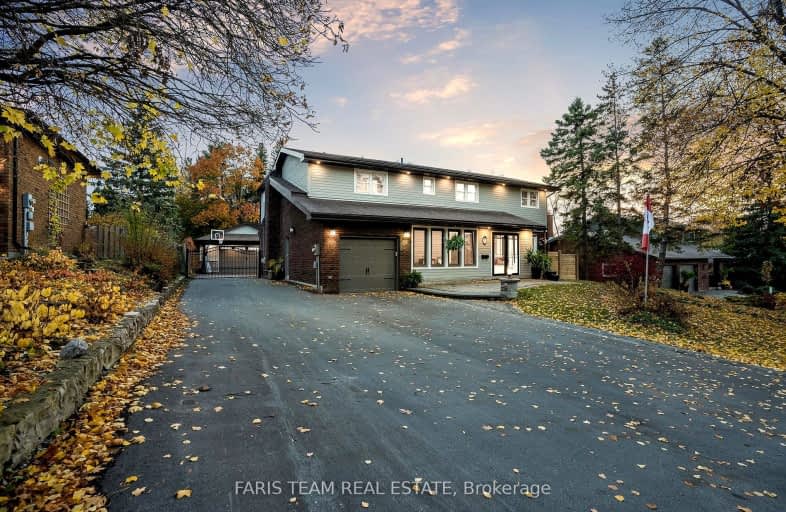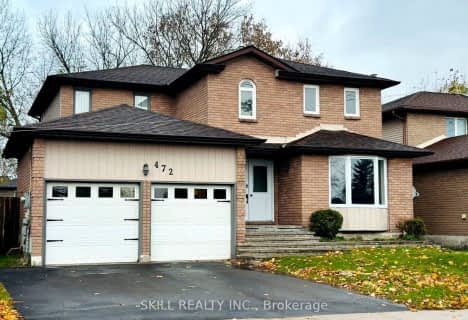
Somewhat Walkable
- Some errands can be accomplished on foot.
Some Transit
- Most errands require a car.
Somewhat Bikeable
- Most errands require a car.

Johnson Street Public School
Elementary: PublicCodrington Public School
Elementary: PublicSt Monicas Separate School
Elementary: CatholicSteele Street Public School
Elementary: PublicMaple Grove Public School
Elementary: PublicAlgonquin Ridge Elementary School
Elementary: PublicSimcoe Alternative Secondary School
Secondary: PublicSt Joseph's Separate School
Secondary: CatholicBarrie North Collegiate Institute
Secondary: PublicSt Peter's Secondary School
Secondary: CatholicEastview Secondary School
Secondary: PublicInnisdale Secondary School
Secondary: Public-
Shoreview Park
Ontario 0.26km -
Nelson Lookout
Barrie ON 1.21km -
St Vincent Park
Barrie ON 1.68km
-
BMO Bank of Montreal
204 Grove St E, Barrie ON L4M 2P9 2.57km -
Scotiabank
204 Grove St E, Barrie ON L4M 2P9 2.57km -
BMO Bank of Montreal
90 Collier St, Barrie ON L4M 0J3 2.63km
- 4 bath
- 4 bed
- 2500 sqft
35 Royal Park Boulevard, Barrie, Ontario • L4N 6M8 • Innis-Shore















