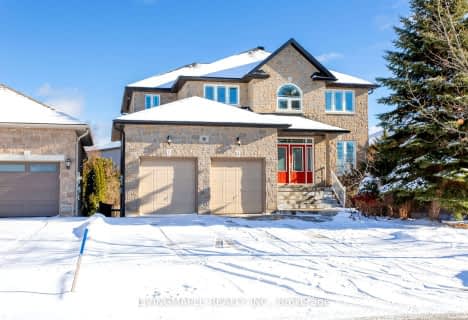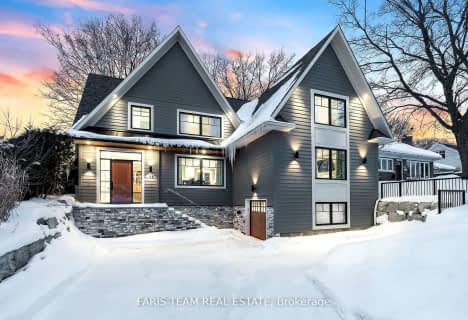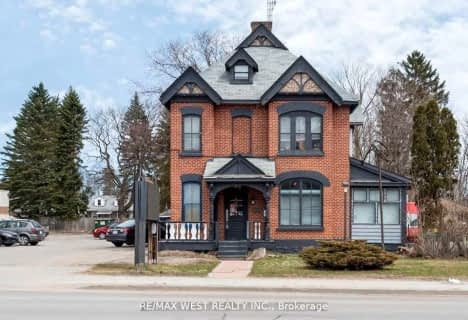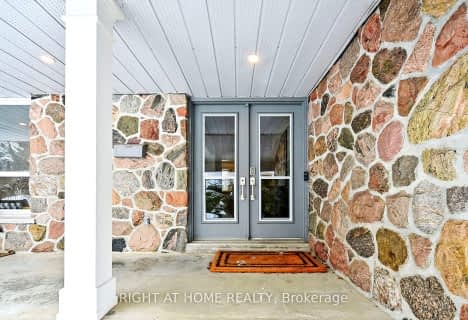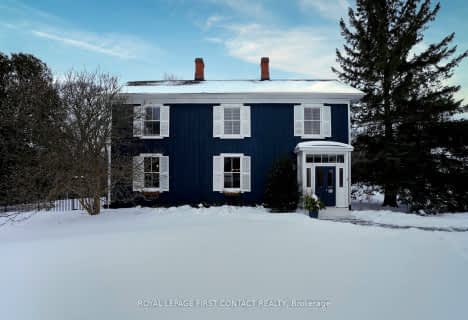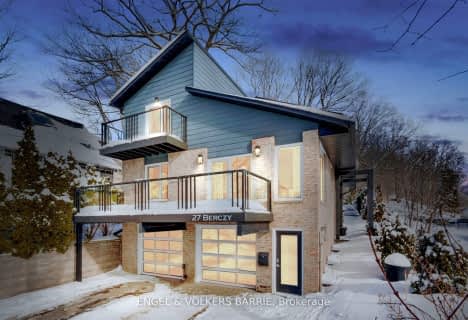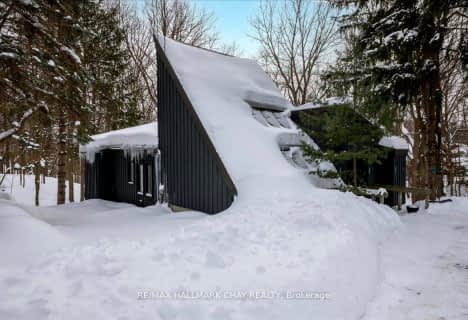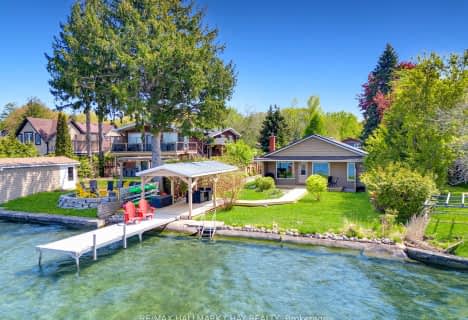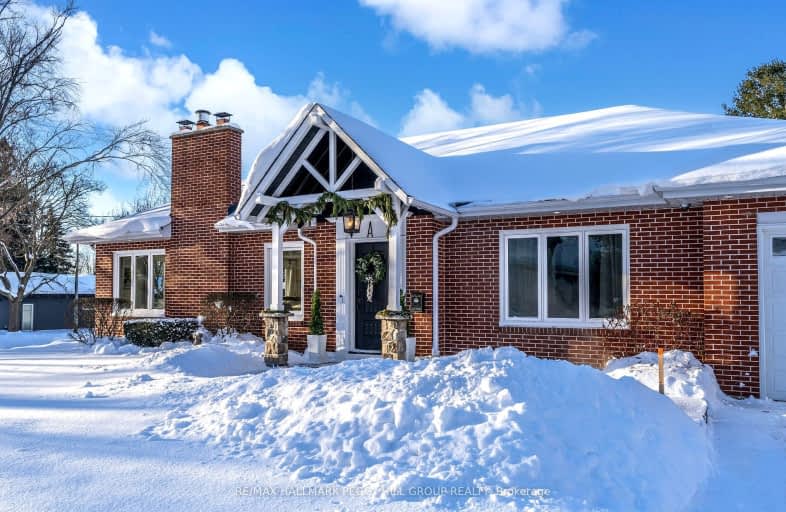
Somewhat Walkable
- Some errands can be accomplished on foot.
Some Transit
- Most errands require a car.
Somewhat Bikeable
- Almost all errands require a car.

Oakley Park Public School
Elementary: PublicCodrington Public School
Elementary: PublicSt Monicas Separate School
Elementary: CatholicSteele Street Public School
Elementary: PublicMaple Grove Public School
Elementary: PublicHillcrest Public School
Elementary: PublicBarrie Campus
Secondary: PublicSimcoe Alternative Secondary School
Secondary: PublicSt Joseph's Separate School
Secondary: CatholicBarrie North Collegiate Institute
Secondary: PublicEastview Secondary School
Secondary: PublicInnisdale Secondary School
Secondary: Public-
Kempenfelt Park
Kempenfelt Dr, Barrie ON 0.43km -
Archie Goodall Park
60 Queen St, Barrie ON L4M 1Z3 0.49km -
St Vincent Park
Barrie ON 0.56km
-
BMO Bank of Montreal
90 Collier St, Barrie ON L4M 0J3 0.54km -
Scotiabank
44 Collier St (Owen St), Barrie ON L4M 1G6 0.77km -
National Bank
64 Dunlop St E, Barrie ON L4M 1A3 0.83km
- 3 bath
- 5 bed
- 3500 sqft
311 Tollendal Mill Road, Barrie, Ontario • L4N 7S6 • South Shore




