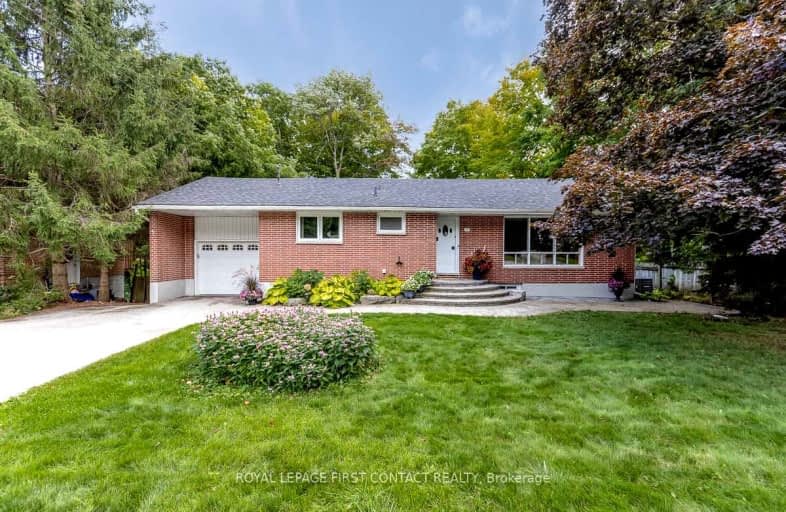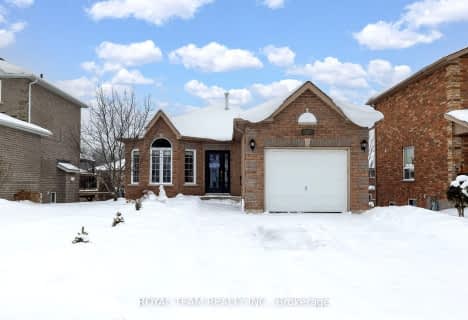
Video Tour
Car-Dependent
- Most errands require a car.
48
/100
Some Transit
- Most errands require a car.
47
/100
Somewhat Bikeable
- Almost all errands require a car.
23
/100

St Marys Separate School
Elementary: Catholic
1.21 km
ÉIC Nouvelle-Alliance
Elementary: Catholic
0.82 km
Cundles Heights Public School
Elementary: Public
1.84 km
Andrew Hunter Elementary School
Elementary: Public
1.54 km
Portage View Public School
Elementary: Public
0.65 km
Hillcrest Public School
Elementary: Public
0.66 km
Barrie Campus
Secondary: Public
1.09 km
ÉSC Nouvelle-Alliance
Secondary: Catholic
0.81 km
Simcoe Alternative Secondary School
Secondary: Public
1.48 km
St Joseph's Separate School
Secondary: Catholic
2.94 km
Barrie North Collegiate Institute
Secondary: Public
1.69 km
Innisdale Secondary School
Secondary: Public
3.99 km
-
Sunnidale Park
227 Sunnidale Rd, Barrie ON L4M 3B9 0.37km -
Dog Off-Leash Recreation Area
Barrie ON 0.7km -
Dorian Parker Centre
227 Sunnidale Rd, Barrie ON 0.72km
-
BDC - Business Development Bank of Canada
126 Wellington St W, Barrie ON L4N 1K9 0.33km -
RBC Royal Bank
128 Wellington St W, Barrie ON L4N 8J6 0.36km -
RBC Royal Bank
369 Bayfield St (@ Collier St), Barrie ON L4M 3C5 1.32km












