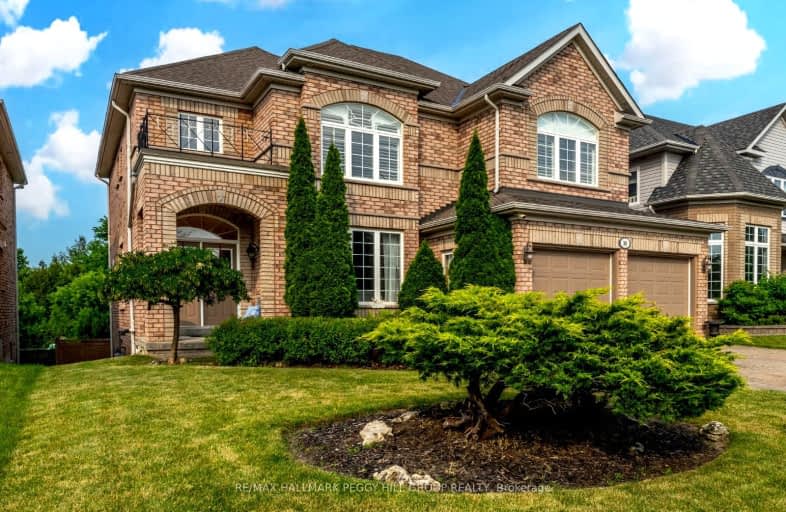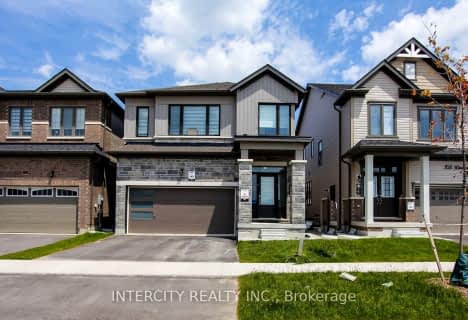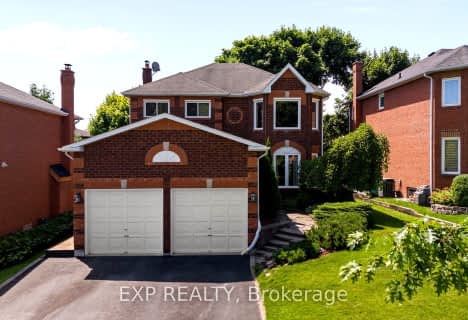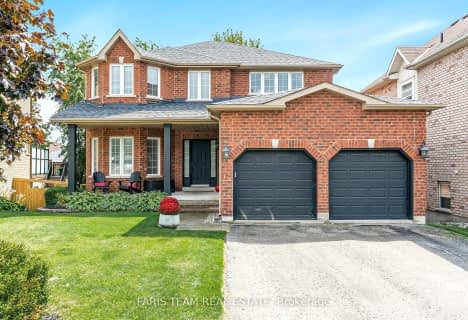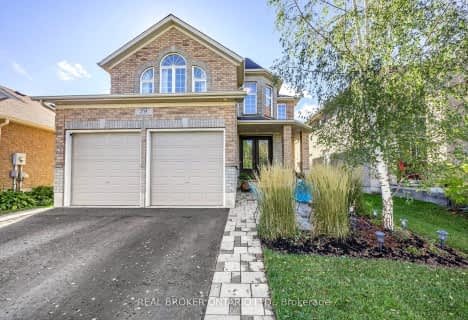Car-Dependent
- Most errands require a car.
Some Transit
- Most errands require a car.
Somewhat Bikeable
- Most errands require a car.

École élémentaire La Source
Elementary: PublicSt. John Paul II Separate School
Elementary: CatholicHyde Park Public School
Elementary: PublicAlgonquin Ridge Elementary School
Elementary: PublicHewitt's Creek Public School
Elementary: PublicSaint Gabriel the Archangel Catholic School
Elementary: CatholicSimcoe Alternative Secondary School
Secondary: PublicSt Joseph's Separate School
Secondary: CatholicBarrie North Collegiate Institute
Secondary: PublicSt Peter's Secondary School
Secondary: CatholicEastview Secondary School
Secondary: PublicInnisdale Secondary School
Secondary: Public-
Bayshore Park
Ontario 0.5km -
Hurst Park
Barrie ON 1.06km -
Painswick Park
1 Ashford Dr, Barrie ON 1.4km
-
Scotiabank
688 Mapleview Dr E, Barrie ON L4N 0H6 0.99km -
TD Bank Financial Group
624 Yonge St (Yonge Street), Barrie ON L4N 4E6 1.95km -
Scotiabank
601 Yonge St, Barrie ON L4N 4E5 1.96km
- — bath
- — bed
- — sqft
73 Bannister Road, Barrie, Ontario • L7A 0G2 • Rural Barrie Southeast
