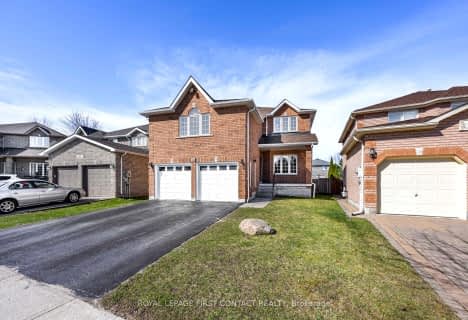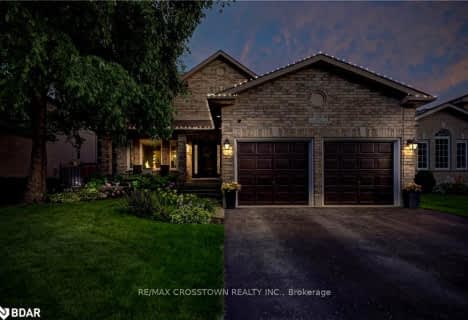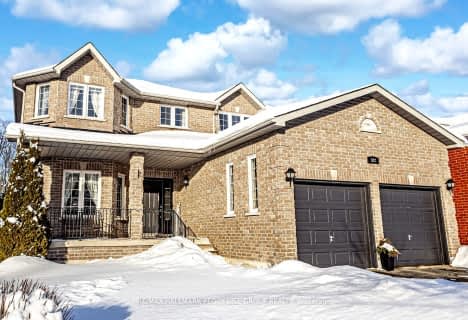
St Bernadette Elementary School
Elementary: Catholic
1.93 km
St Catherine of Siena School
Elementary: Catholic
1.10 km
Ardagh Bluffs Public School
Elementary: Public
0.74 km
Ferndale Woods Elementary School
Elementary: Public
1.57 km
W C Little Elementary School
Elementary: Public
2.24 km
Holly Meadows Elementary School
Elementary: Public
1.59 km
École secondaire Roméo Dallaire
Secondary: Public
2.79 km
ÉSC Nouvelle-Alliance
Secondary: Catholic
5.37 km
Simcoe Alternative Secondary School
Secondary: Public
4.81 km
St Joan of Arc High School
Secondary: Catholic
0.22 km
Bear Creek Secondary School
Secondary: Public
1.90 km
Innisdale Secondary School
Secondary: Public
3.99 km












