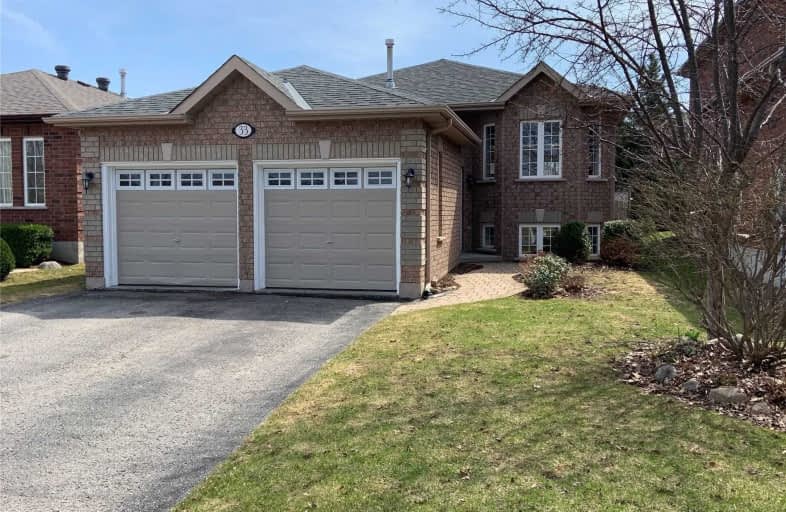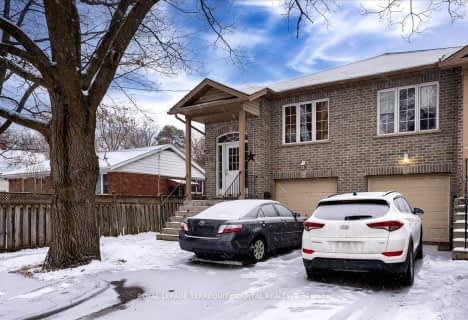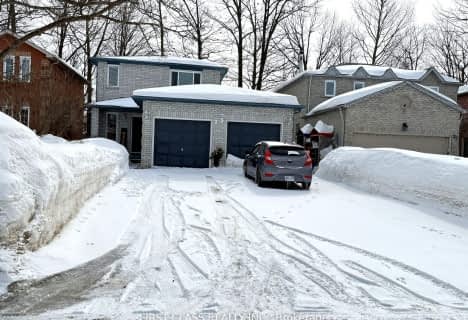
3D Walkthrough

St Marys Separate School
Elementary: Catholic
1.59 km
ÉIC Nouvelle-Alliance
Elementary: Catholic
1.84 km
Emma King Elementary School
Elementary: Public
0.78 km
Andrew Hunter Elementary School
Elementary: Public
0.96 km
The Good Shepherd Catholic School
Elementary: Catholic
0.13 km
Portage View Public School
Elementary: Public
1.84 km
Barrie Campus
Secondary: Public
3.21 km
ÉSC Nouvelle-Alliance
Secondary: Catholic
1.85 km
Simcoe Alternative Secondary School
Secondary: Public
3.64 km
St Joseph's Separate School
Secondary: Catholic
4.96 km
Barrie North Collegiate Institute
Secondary: Public
4.05 km
St Joan of Arc High School
Secondary: Catholic
4.62 km













