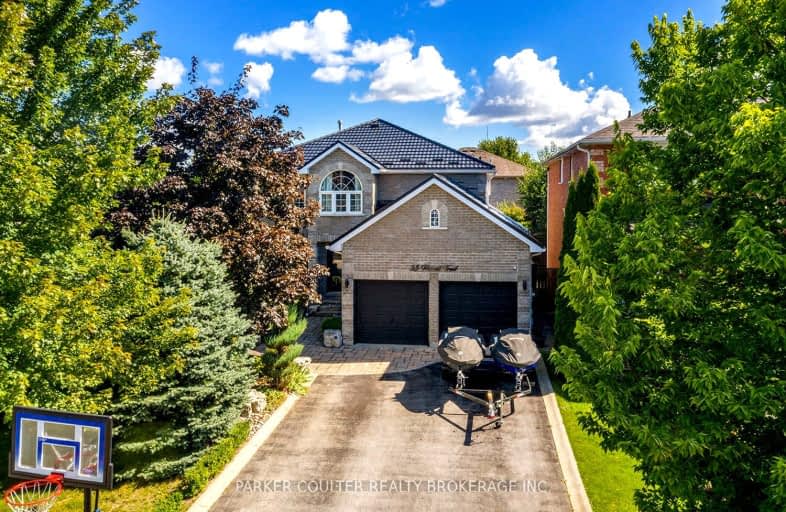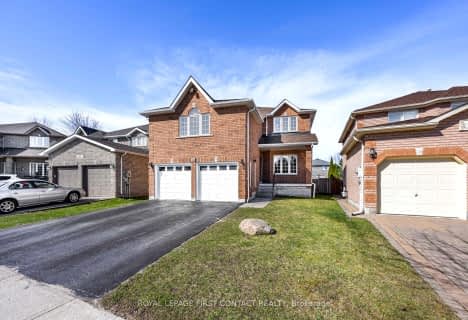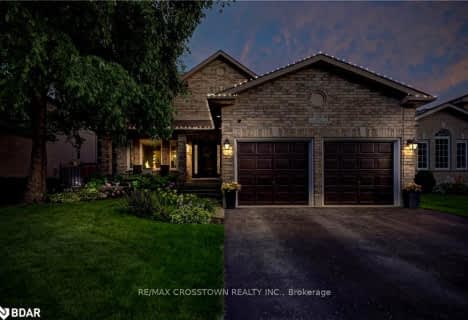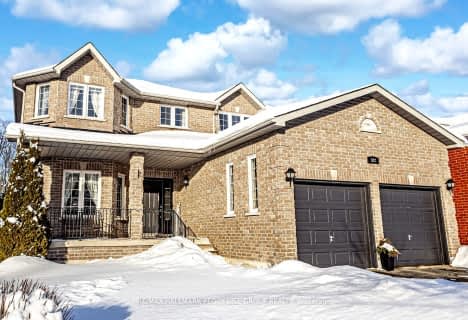Car-Dependent
- Almost all errands require a car.
17
/100
Some Transit
- Most errands require a car.
26
/100
Somewhat Bikeable
- Most errands require a car.
34
/100

St Bernadette Elementary School
Elementary: Catholic
2.24 km
St Catherine of Siena School
Elementary: Catholic
1.49 km
Ardagh Bluffs Public School
Elementary: Public
1.13 km
Ferndale Woods Elementary School
Elementary: Public
2.06 km
W C Little Elementary School
Elementary: Public
2.35 km
Holly Meadows Elementary School
Elementary: Public
2.11 km
École secondaire Roméo Dallaire
Secondary: Public
3.11 km
ÉSC Nouvelle-Alliance
Secondary: Catholic
5.53 km
Simcoe Alternative Secondary School
Secondary: Public
5.19 km
St Joan of Arc High School
Secondary: Catholic
0.43 km
Bear Creek Secondary School
Secondary: Public
1.94 km
Innisdale Secondary School
Secondary: Public
4.56 km
-
Cumming Park
Barrie ON 1.75km -
Marsellus Park
2 Marsellus Dr, Barrie ON L4N 0Y4 1.8km -
Elizabeth Park
Barrie ON 2.51km
-
BMO Bank of Montreal
555 Essa Rd, Barrie ON L4N 6A9 2.49km -
CoinFlip Bitcoin ATM
375 Mapleview Dr W, Barrie ON L4N 9G4 2.93km -
TD Bank Financial Group
53 Ardagh Rd, Barrie ON L4N 9B5 3.25km














