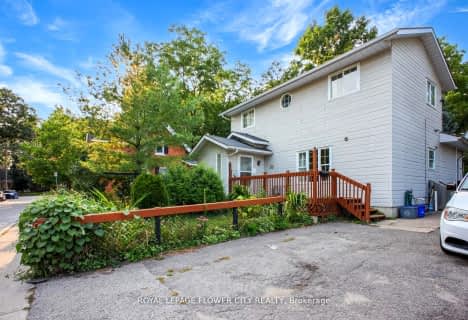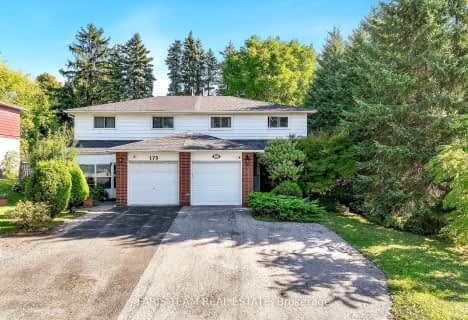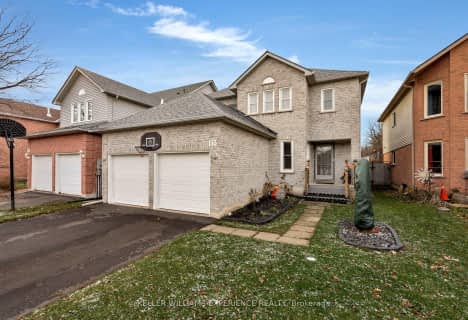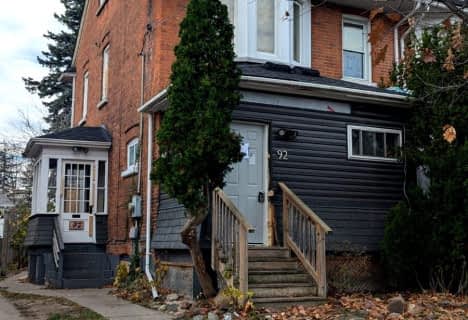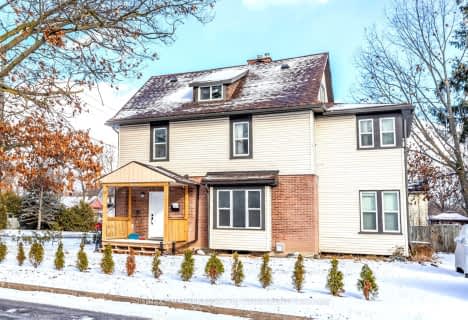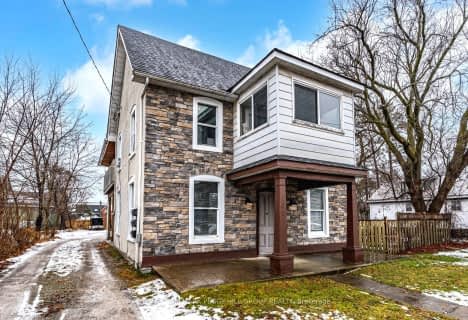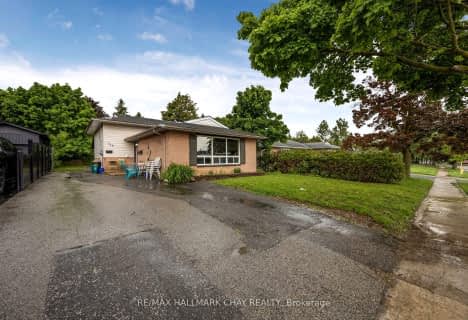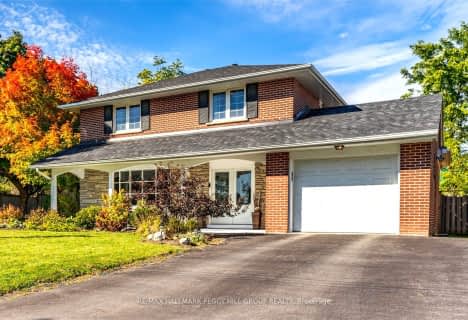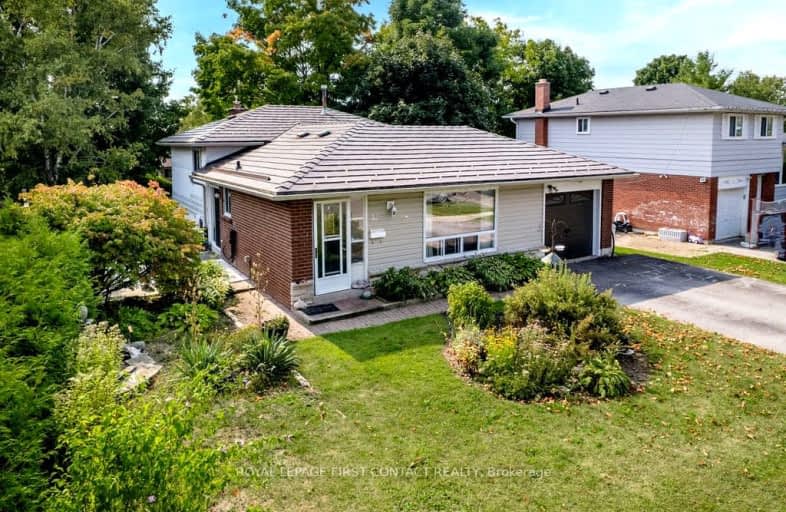
Very Walkable
- Most errands can be accomplished on foot.
Some Transit
- Most errands require a car.
Somewhat Bikeable
- Most errands require a car.

Monsignor Clair Separate School
Elementary: CatholicCodrington Public School
Elementary: PublicSt Monicas Separate School
Elementary: CatholicSteele Street Public School
Elementary: PublicÉÉC Frère-André
Elementary: CatholicMaple Grove Public School
Elementary: PublicBarrie Campus
Secondary: PublicÉSC Nouvelle-Alliance
Secondary: CatholicSimcoe Alternative Secondary School
Secondary: PublicSt Joseph's Separate School
Secondary: CatholicBarrie North Collegiate Institute
Secondary: PublicEastview Secondary School
Secondary: Public-
Osprey Ridge Park
1.15km -
Ferris Park
Ontario 1.22km -
Strabane Park
65 Strabane Ave (Btw Nelson St & Cook St), Barrie ON L4M 2A1 1.24km
-
Ontario Educational Credit Union Ltd
48 Alliance Blvd, Barrie ON L4M 5K3 0.33km -
Scotiabank
204 Grove St E, Barrie ON L4M 2P9 0.65km -
Scotiabank
507 Cundles Rd E, Barrie ON L4M 0J7 0.81km
- 3 bath
- 7 bed
- 1500 sqft
1, 2,-104 Daphne Crescent, Barrie, Ontario • L4M 2Z1 • Cundles East



