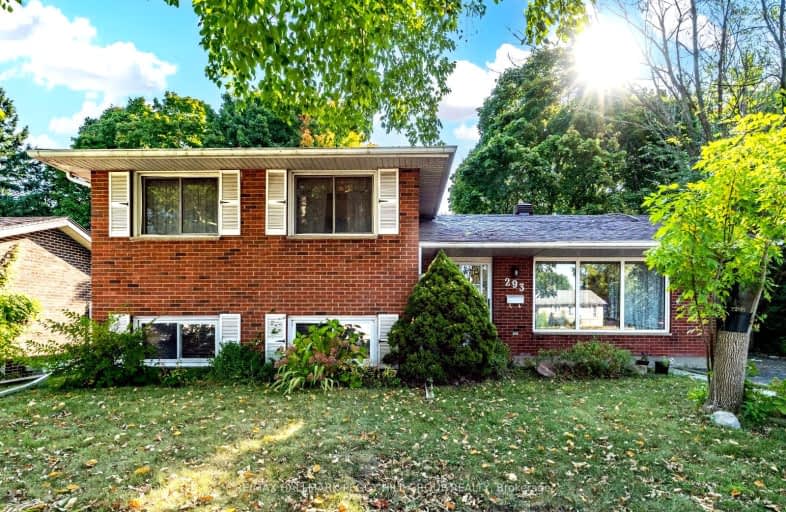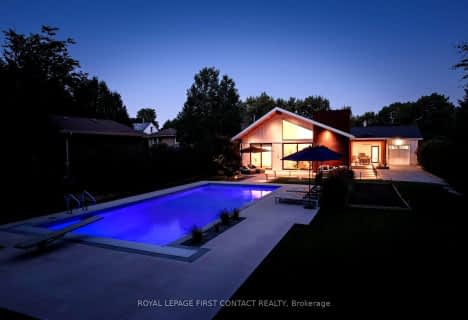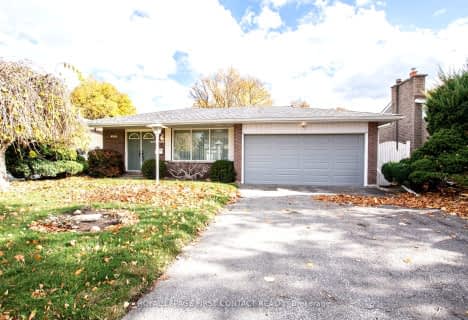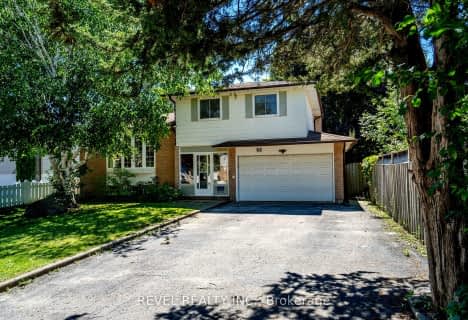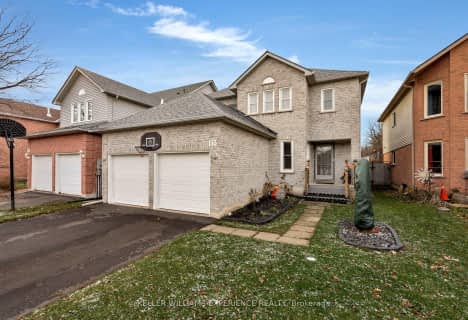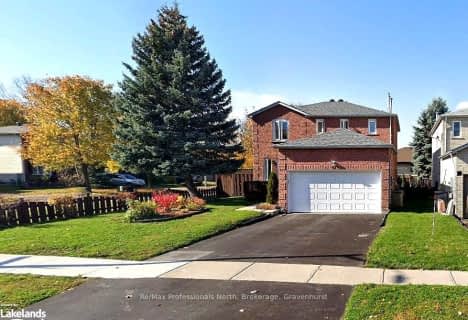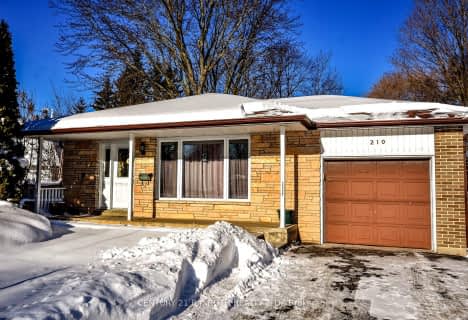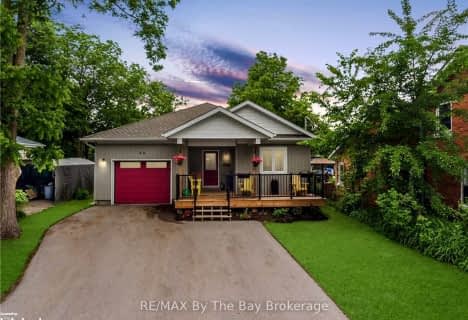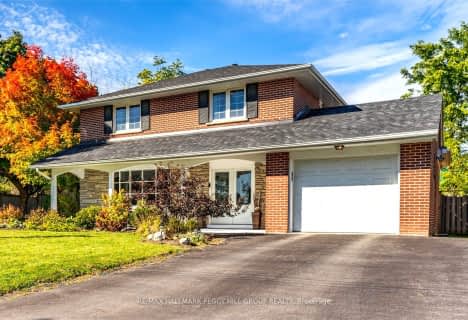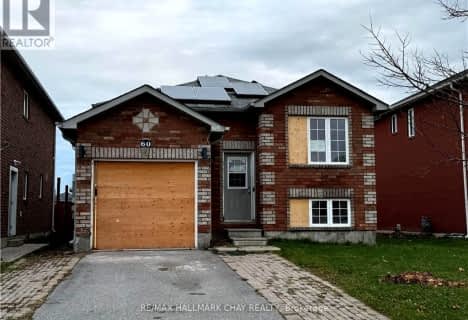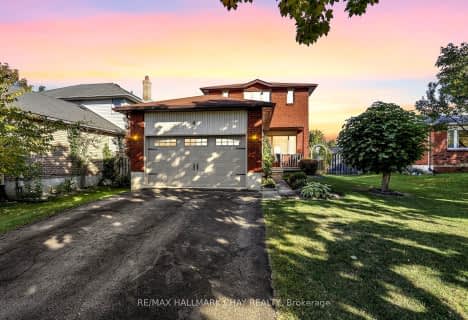Somewhat Walkable
- Some errands can be accomplished on foot.
Some Transit
- Most errands require a car.
Somewhat Bikeable
- Most errands require a car.

Oakley Park Public School
Elementary: PublicCodrington Public School
Elementary: PublicSt Monicas Separate School
Elementary: CatholicSteele Street Public School
Elementary: PublicÉÉC Frère-André
Elementary: CatholicMaple Grove Public School
Elementary: PublicBarrie Campus
Secondary: PublicÉSC Nouvelle-Alliance
Secondary: CatholicSimcoe Alternative Secondary School
Secondary: PublicSt Joseph's Separate School
Secondary: CatholicBarrie North Collegiate Institute
Secondary: PublicEastview Secondary School
Secondary: Public-
Nelson Lookout
Barrie ON 0.79km -
Berczy Park
1.1km -
Archie Goodall Park
60 Queen St, Barrie ON L4M 1Z3 1.14km
-
BMO Bank of Montreal
353 Duckworth St, Barrie ON L4M 5C2 0.47km -
President's Choice Financial ATM
607 Cundles Rd E, Barrie ON L4M 0J7 1.2km -
BDC - Business Development Bank of Canada
151 Ferris Lane, Barrie ON L4M 6C1 1.31km
