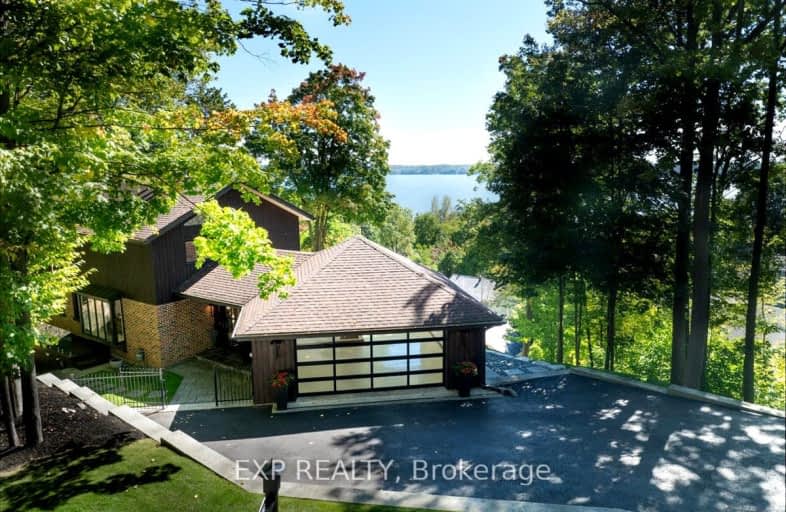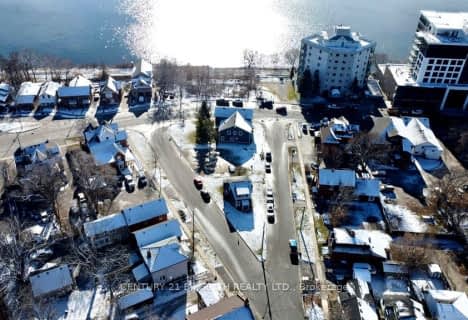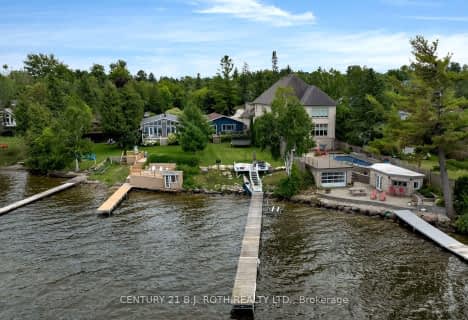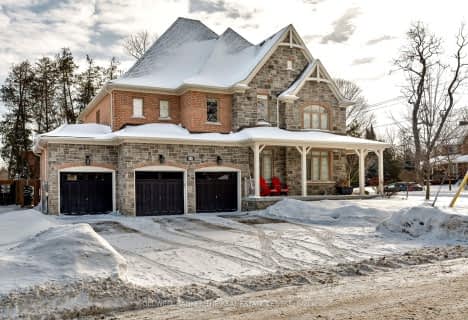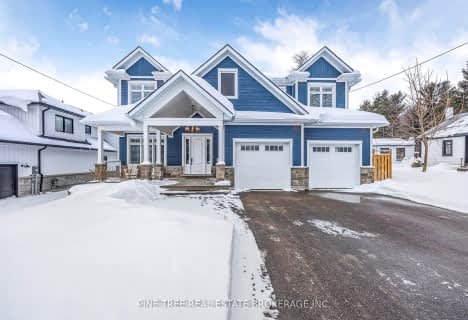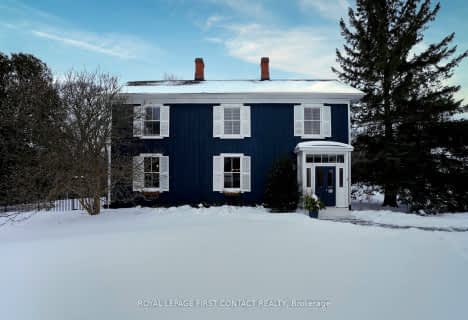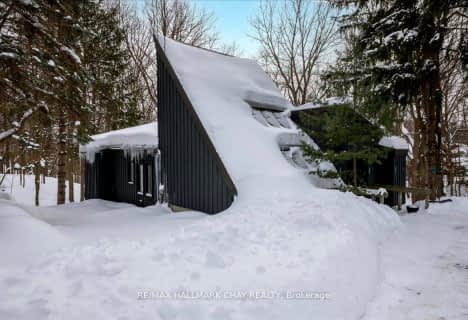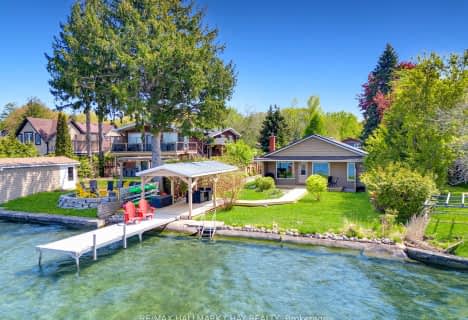Car-Dependent
- Most errands require a car.
Somewhat Bikeable
- Most errands require a car.

Johnson Street Public School
Elementary: PublicCodrington Public School
Elementary: PublicSt Monicas Separate School
Elementary: CatholicSteele Street Public School
Elementary: PublicMaple Grove Public School
Elementary: PublicAlgonquin Ridge Elementary School
Elementary: PublicSimcoe Alternative Secondary School
Secondary: PublicSt Joseph's Separate School
Secondary: CatholicBarrie North Collegiate Institute
Secondary: PublicSt Peter's Secondary School
Secondary: CatholicEastview Secondary School
Secondary: PublicInnisdale Secondary School
Secondary: Public-
Nelson Lookout
Barrie ON 1.37km -
Hickling Park
Barrie ON 1.52km -
St Vincent Park
Barrie ON 1.79km
-
BMO Bank of Montreal
353 Duckworth St, Barrie ON L4M 5C2 2.36km -
BMO Bank of Montreal
90 Collier St, Barrie ON L4M 0J3 2.74km -
Scotiabank
509 Bayfield Streetstn Main, Barrie ON L4M 4Y5 2.83km
- 4 bath
- 4 bed
- 3000 sqft
376 Tollendal Mill Road, Barrie, Ontario • L4N 7T1 • South Shore
- 3 bath
- 4 bed
- 2500 sqft
6 Colborne Street, Oro Medonte, Ontario • L0L 2E0 • Rural Oro-Medonte
- 3 bath
- 5 bed
- 3500 sqft
311 Tollendal Mill Road, Barrie, Ontario • L4N 7S6 • South Shore
