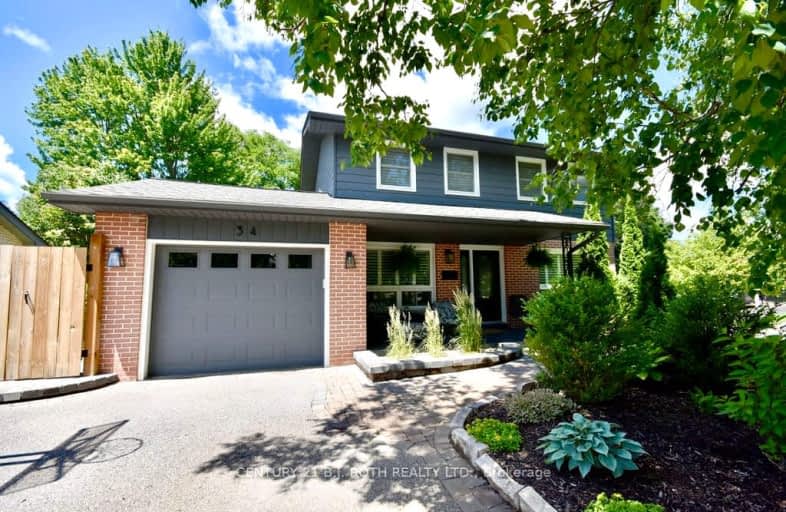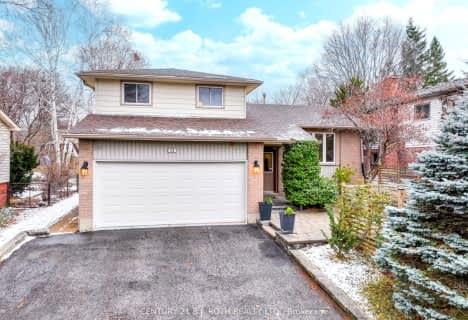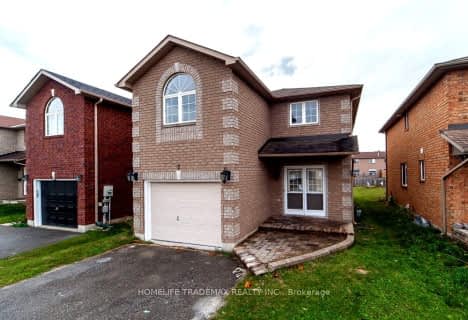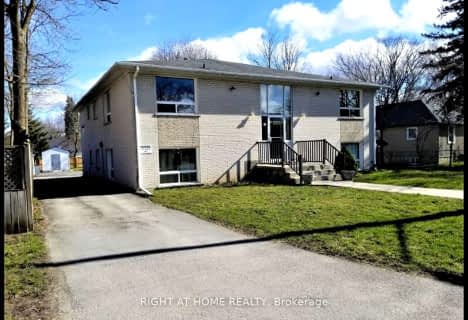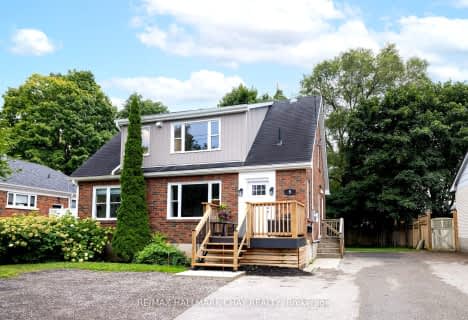Somewhat Walkable
- Some errands can be accomplished on foot.
67
/100
Some Transit
- Most errands require a car.
42
/100
Somewhat Bikeable
- Most errands require a car.
30
/100

Monsignor Clair Separate School
Elementary: Catholic
1.31 km
Codrington Public School
Elementary: Public
0.95 km
St Monicas Separate School
Elementary: Catholic
0.69 km
Steele Street Public School
Elementary: Public
0.31 km
ÉÉC Frère-André
Elementary: Catholic
1.16 km
Maple Grove Public School
Elementary: Public
0.38 km
Barrie Campus
Secondary: Public
2.16 km
ÉSC Nouvelle-Alliance
Secondary: Catholic
3.51 km
Simcoe Alternative Secondary School
Secondary: Public
2.97 km
St Joseph's Separate School
Secondary: Catholic
1.18 km
Barrie North Collegiate Institute
Secondary: Public
1.32 km
Eastview Secondary School
Secondary: Public
1.01 km
-
Strabane Park
65 Strabane Ave (Btw Nelson St & Cook St), Barrie ON L4M 2A1 0.78km -
Nelson Lookout
Barrie ON 0.86km -
Berczy Park
1.28km
-
BMO Bank of Montreal
204 Grove St E, Barrie ON L4M 2P9 0.68km -
Scotiabank
507 Cundles Rd E, Barrie ON L4M 0J7 1.18km -
TD Canada Trust Branch and ATM
327 Cundles Rd E, Barrie ON L4M 0G9 1.19km
