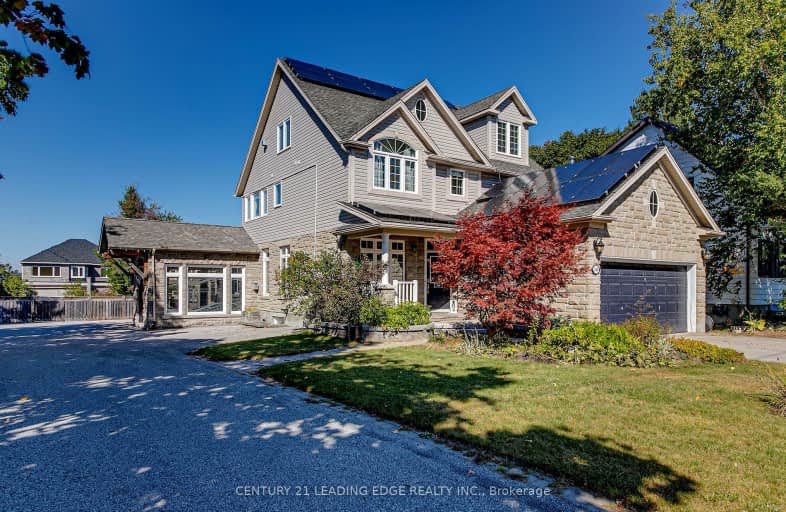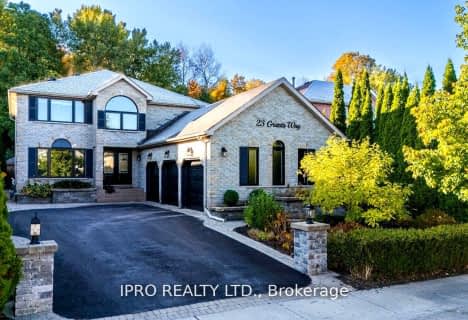Car-Dependent
- Almost all errands require a car.
24
/100
Some Transit
- Most errands require a car.
30
/100
Somewhat Bikeable
- Most errands require a car.
33
/100

St Bernadette Elementary School
Elementary: Catholic
2.26 km
St Catherine of Siena School
Elementary: Catholic
0.51 km
Ardagh Bluffs Public School
Elementary: Public
0.23 km
Ferndale Woods Elementary School
Elementary: Public
0.96 km
W C Little Elementary School
Elementary: Public
2.71 km
Holly Meadows Elementary School
Elementary: Public
1.65 km
École secondaire Roméo Dallaire
Secondary: Public
3.07 km
ÉSC Nouvelle-Alliance
Secondary: Catholic
4.85 km
Simcoe Alternative Secondary School
Secondary: Public
4.20 km
St Joan of Arc High School
Secondary: Catholic
0.68 km
Bear Creek Secondary School
Secondary: Public
2.42 km
Innisdale Secondary School
Secondary: Public
3.47 km
-
Cumming Park
Barrie ON 0.98km -
Batteaux Park
Barrie ON 1.13km -
Essa Road Park
Ontario 2.71km
-
Meridian Credit Union ATM
410 Essa Rd, Barrie ON L4N 9J7 1.9km -
TD Bank Financial Group
53 Ardagh Rd, Barrie ON L4N 9B5 2.16km -
TD Bank
53 Ardagh Rd, Barrie ON L4N 9B5 2.17km














