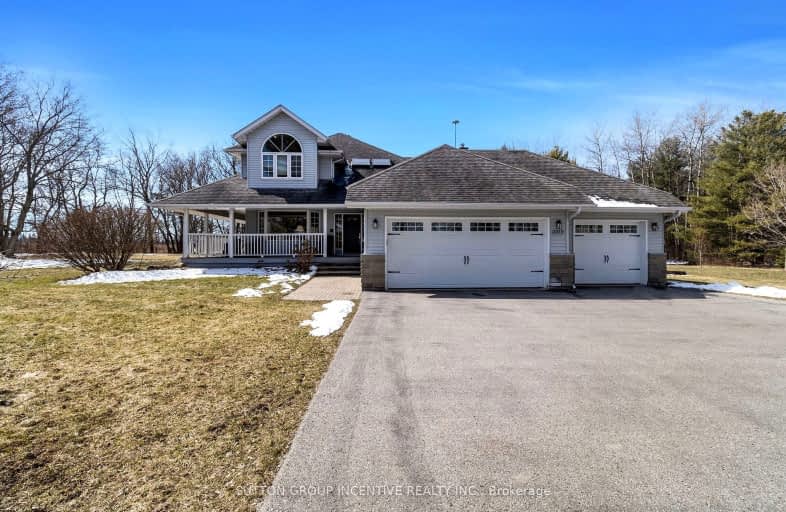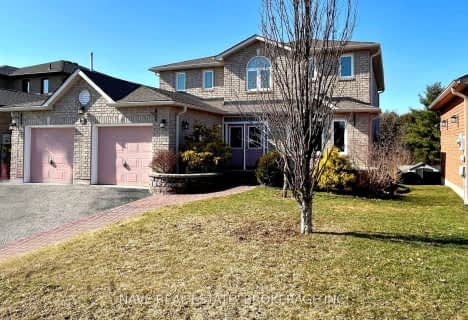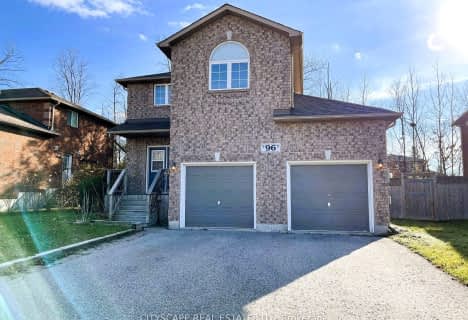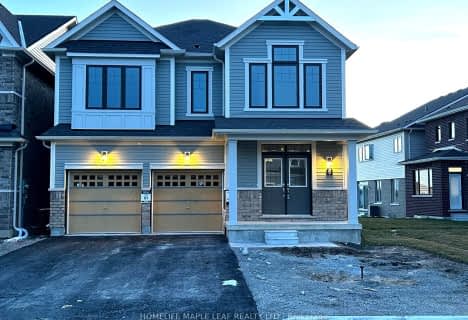Car-Dependent
- Almost all errands require a car.
No Nearby Transit
- Almost all errands require a car.
Somewhat Bikeable
- Most errands require a car.

Shanty Bay Public School
Elementary: PublicSt. John Paul II Separate School
Elementary: CatholicSunnybrae Public School
Elementary: PublicHyde Park Public School
Elementary: PublicHewitt's Creek Public School
Elementary: PublicSaint Gabriel the Archangel Catholic School
Elementary: CatholicSt Joseph's Separate School
Secondary: CatholicBarrie North Collegiate Institute
Secondary: PublicSt Peter's Secondary School
Secondary: CatholicNantyr Shores Secondary School
Secondary: PublicEastview Secondary School
Secondary: PublicInnisdale Secondary School
Secondary: Public-
Hurst Park
Barrie ON 3.48km -
Kuzmich Park
Grand Forest Dr (Golden Meadow Rd.), Barrie ON 3.68km -
Golden Meadow Park
Barrie ON 4.21km
-
RBC Royal Bank
902 Lockhart Rd, Innisfil ON L9S 4V2 3.28km -
TD Bank Financial Group
624 Yonge St (Yonge Street), Barrie ON L4N 4E6 4.69km -
TD Canada Trust ATM
624 Yonge St, Barrie ON L4N 4E6 4.69km
- 4 bath
- 4 bed
- 3000 sqft
95 Nottingham Road, Barrie, Ontario • L9J 0L3 • Rural Barrie Southeast
- 4 bath
- 5 bed
- 3000 sqft
63 Gateway Drive, Barrie, Ontario • L9J 0V1 • Rural Barrie Southeast















