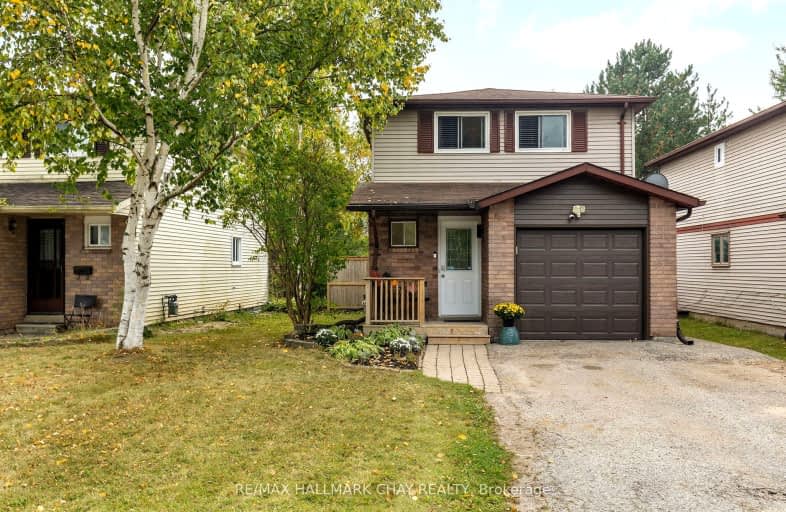Somewhat Walkable
- Some errands can be accomplished on foot.
55
/100
Some Transit
- Most errands require a car.
41
/100
Somewhat Bikeable
- Most errands require a car.
39
/100

Johnson Street Public School
Elementary: Public
0.93 km
Codrington Public School
Elementary: Public
1.59 km
St Monicas Separate School
Elementary: Catholic
0.71 km
Steele Street Public School
Elementary: Public
1.01 km
ÉÉC Frère-André
Elementary: Catholic
1.92 km
Maple Grove Public School
Elementary: Public
1.47 km
Barrie Campus
Secondary: Public
3.26 km
Simcoe Alternative Secondary School
Secondary: Public
3.83 km
St Joseph's Separate School
Secondary: Catholic
1.99 km
Barrie North Collegiate Institute
Secondary: Public
2.41 km
Eastview Secondary School
Secondary: Public
0.21 km
Innisdale Secondary School
Secondary: Public
5.54 km
-
Hickling Park
Barrie ON 0.57km -
Nelson Lookout
Barrie ON 0.95km -
St Vincent Park
Barrie ON 1.99km
-
BMO Bank of Montreal
353 Duckworth St, Barrie ON L4M 5C2 1.08km -
TD Bank Financial Group
301 Blake St, Barrie ON L4M 1K7 1.31km -
Scotiabank
507 Cundles Rd E, Barrie ON L4M 0J7 1.46km














