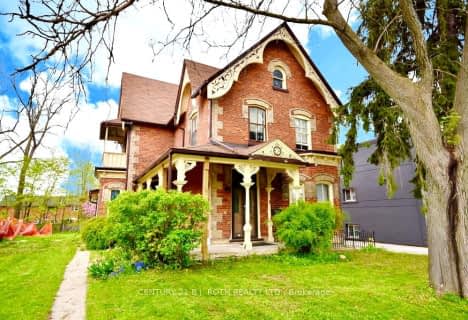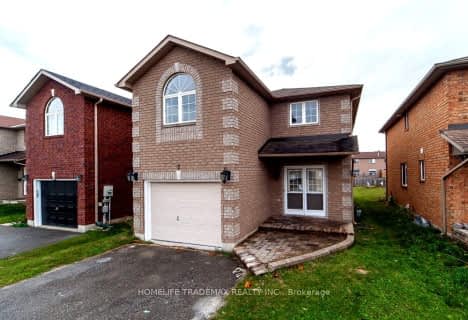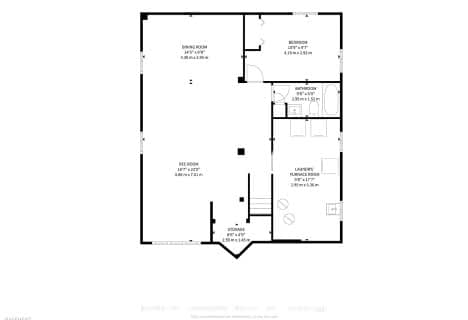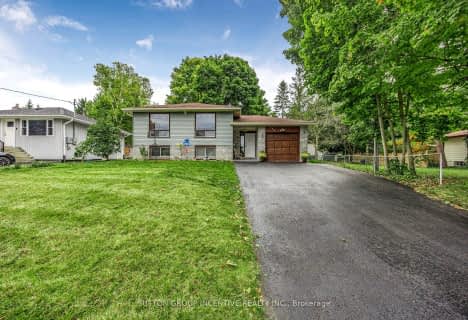
Johnson Street Public School
Elementary: Public
0.25 km
Codrington Public School
Elementary: Public
1.21 km
St Monicas Separate School
Elementary: Catholic
0.77 km
Steele Street Public School
Elementary: Public
1.16 km
ÉÉC Frère-André
Elementary: Catholic
2.58 km
Maple Grove Public School
Elementary: Public
1.81 km
Barrie Campus
Secondary: Public
3.33 km
Simcoe Alternative Secondary School
Secondary: Public
3.30 km
St Joseph's Separate School
Secondary: Catholic
2.62 km
Barrie North Collegiate Institute
Secondary: Public
2.43 km
Eastview Secondary School
Secondary: Public
0.86 km
Innisdale Secondary School
Secondary: Public
4.64 km












