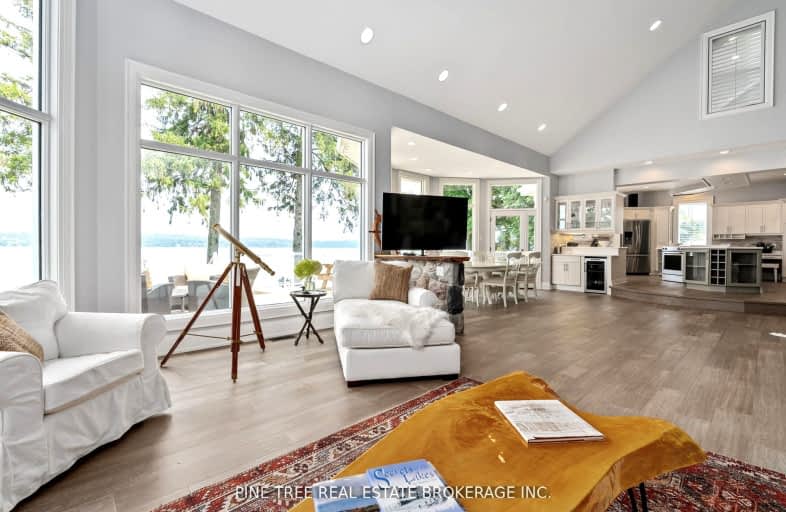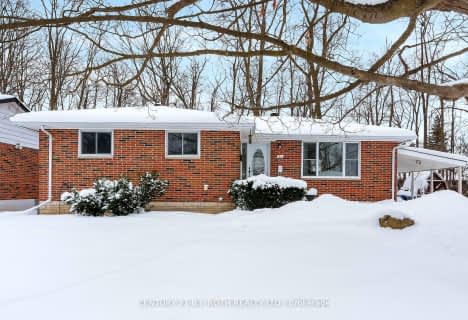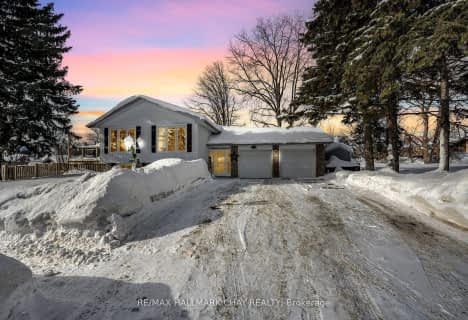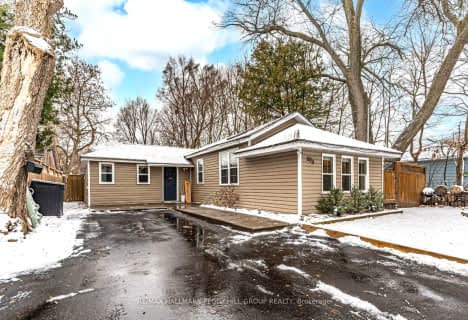Car-Dependent
- Almost all errands require a car.
Minimal Transit
- Almost all errands require a car.
Somewhat Bikeable
- Most errands require a car.

St Michael the Archangel Catholic Elementary School
Elementary: CatholicÉcole élémentaire La Source
Elementary: PublicWarnica Public School
Elementary: PublicSt. John Paul II Separate School
Elementary: CatholicAlgonquin Ridge Elementary School
Elementary: PublicWillow Landing Elementary School
Elementary: PublicSimcoe Alternative Secondary School
Secondary: PublicSt Joseph's Separate School
Secondary: CatholicBarrie North Collegiate Institute
Secondary: PublicSt Peter's Secondary School
Secondary: CatholicEastview Secondary School
Secondary: PublicInnisdale Secondary School
Secondary: Public-
Tyndale Park Beach
ON 0.39km -
The Gables
Barrie ON 0.94km -
Valleyview Park
Barrie ON 1.46km
-
TD Bank Financial Group
320 Yonge St, Barrie ON L4N 4C8 1.69km -
TD Canada Trust ATM
320 Yonge St, Barrie ON L4N 4C8 1.68km -
TD Canada Trust Branch and ATM
320 Yonge St, Barrie ON L4N 4C8 1.69km












