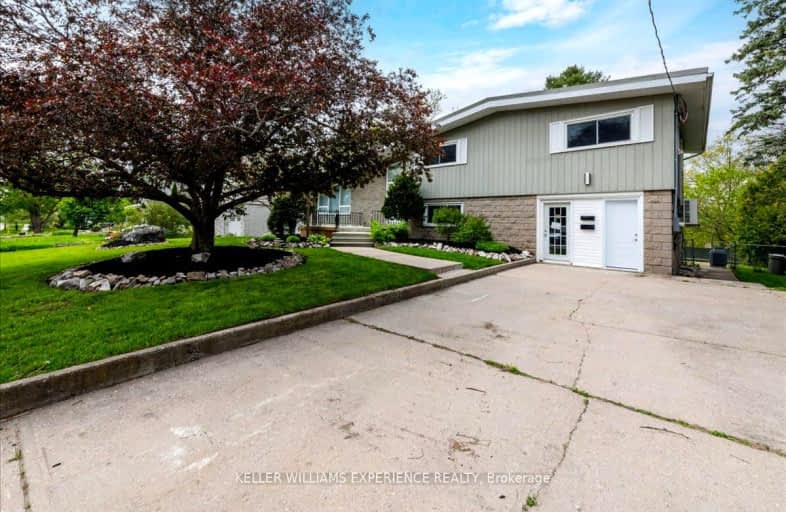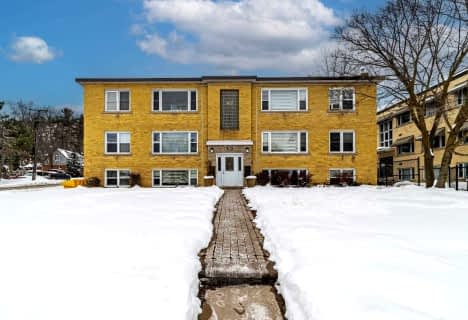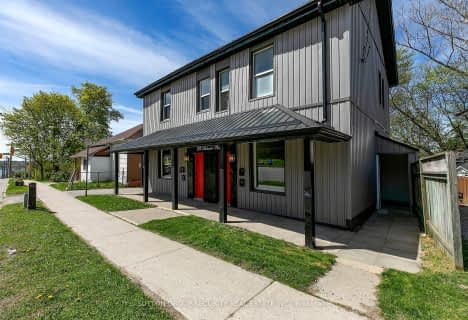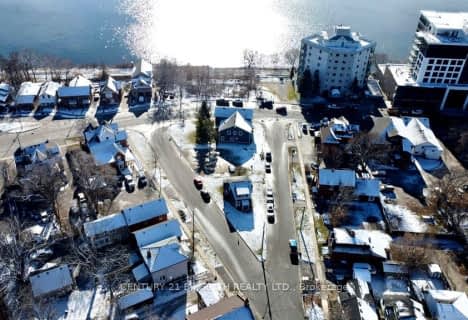Very Walkable
- Most errands can be accomplished on foot.
Some Transit
- Most errands require a car.
Somewhat Bikeable
- Almost all errands require a car.

Oakley Park Public School
Elementary: PublicCodrington Public School
Elementary: PublicSt Monicas Separate School
Elementary: CatholicSteele Street Public School
Elementary: PublicMaple Grove Public School
Elementary: PublicHillcrest Public School
Elementary: PublicBarrie Campus
Secondary: PublicSimcoe Alternative Secondary School
Secondary: PublicSt Joseph's Separate School
Secondary: CatholicBarrie North Collegiate Institute
Secondary: PublicEastview Secondary School
Secondary: PublicInnisdale Secondary School
Secondary: Public-
Centra Food Market
320 Bayfield Street, Barrie 1.98km -
European Fine Food & Deli
2-11 Cundles Road West, Barrie 2.17km -
M&M Food Market
400 Bayfield Street Unit 57, Barrie 2.33km
-
LCBO
55 Mary Street, Barrie 1.12km -
Northern Lights Wine on Premise
4 Alliance Boulevard #11, Barrie 1.55km -
Beer Store 3402
299 Blake Street, Barrie 1.79km
-
La Belle Créole
PO Box 822 Stn Main, Barrie 0.4km -
di bien
41 Mulcaster Street, Barrie 0.55km -
Circle K
149 Saint Vincent Street, Barrie 0.56km
-
MacLaren Gallery Café
37 Mulcaster Street, Barrie 0.59km -
MacLaren Art Centre
37 Mulcaster Street, Barrie 0.62km -
Radio Cafe
37 Mulcaster Street, Barrie 0.63km
-
National Bank Financial
126 Collier Street, Barrie 0.45km -
BMO Bank of Montreal
90 Collier Street, Barrie 0.53km -
BMO Private Bank
104a-90 Collier Street, Barrie 0.54km
-
Shell
204 Grove Street East, Barrie 1.07km -
Shell
307 Bayfield Street, Barrie 1.64km -
Ultramar - Gas Station
168 Dunlop Street West, Barrie 1.65km
-
Evergreen Wellness Studio
190 Dunlop Street East, Barrie 0.55km -
PURE Pilates Studio
70 Collier Street, Barrie 0.62km -
Sacred Soul Yoga and Wellness Studio
150 Dunlop Street East Unit #106, Barrie 0.62km
-
Berczy Park
Barrie 0.46km -
Archie Goodall Park
Barrie 0.49km -
Kempenfelt Park
1C1, Kempenfelt Drive, Barrie 0.64km
-
Simcoe County Law Assn Library
114 Worsley Street, Barrie 0.43km -
Barrie Public Library - Downtown Branch
60 Worsley Street, Barrie 0.67km -
Georgian College Library
1 Georgian Drive, Barrie 2.06km
-
blair chiropractic
210 Grove Street East, Barrie 1.09km -
MD Connected
101 Dunlop Street West, Barrie 1.3km -
City Centre Virtual Walk-In Medical Clinic And Telemedicine Kiosk
101 Dunlop Street West, Barrie 1.3km
-
Pharmaright
43 Collier Street, Barrie 0.76km -
Rexall
68 Maple Avenue, Barrie 1.07km -
Pharmasave
79 Dunlop Street West Unit # C, Barrie 1.2km
-
The Artisan Boutique
130 Dunlop Street East, Barrie 0.67km -
TOP GUN TACTICAL SALES
13, 4 Alliance Boulevard Suite 420, Barrie 1.53km -
Duckworth Plaza
350 Duckworth Street, Barrie 1.55km
-
Cineplex Cinemas North Barrie
507 Cundles Road East, Barrie 2.08km -
Galaxy Cinemas Barrie
72 Commerce Park Drive, Barrie 7.84km
-
Bayside Variety Kitchen + Bar
150 Dunlop Street East Unit 103, Barrie 0.63km -
Taj Bistro
101-140 Dunlop Street East, Barrie 0.65km -
The Speakcheasy (Speakcheesy)
lower, 123 Dunlop Street East, Barrie 0.75km











