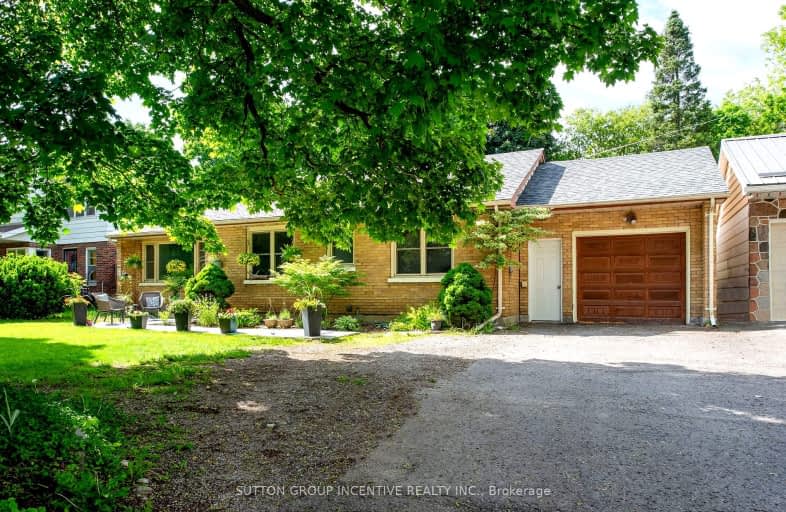Somewhat Walkable
- Some errands can be accomplished on foot.
56
/100
Some Transit
- Most errands require a car.
47
/100
Somewhat Bikeable
- Almost all errands require a car.
15
/100

St John Vianney Separate School
Elementary: Catholic
0.42 km
Oakley Park Public School
Elementary: Public
3.30 km
Assikinack Public School
Elementary: Public
1.29 km
Allandale Heights Public School
Elementary: Public
0.64 km
Trillium Woods Elementary Public School
Elementary: Public
3.13 km
Hillcrest Public School
Elementary: Public
2.83 km
Barrie Campus
Secondary: Public
3.61 km
ÉSC Nouvelle-Alliance
Secondary: Catholic
3.66 km
Simcoe Alternative Secondary School
Secondary: Public
1.54 km
St Joseph's Separate School
Secondary: Catholic
4.83 km
Barrie North Collegiate Institute
Secondary: Public
3.42 km
Innisdale Secondary School
Secondary: Public
1.07 km
-
Shear park
Barrie ON 0.55km -
Allandale Station Park
213 Lakeshore Dr, Barrie ON 0.89km -
Barrie South Shore Ctr
205 Lakeshore Dr, Barrie ON L4N 7Y9 0.77km
-
Localcoin Bitcoin ATM - Husky
118 Little Ave, Barrie ON L4N 4X4 0.91km -
Scotiabank on Yonge
Yonge St (Yonge and Minets Point), Barrie ON 1.49km -
TD Bank Financial Group
320 Yonge St, Barrie ON L4N 4C8 1.54km













