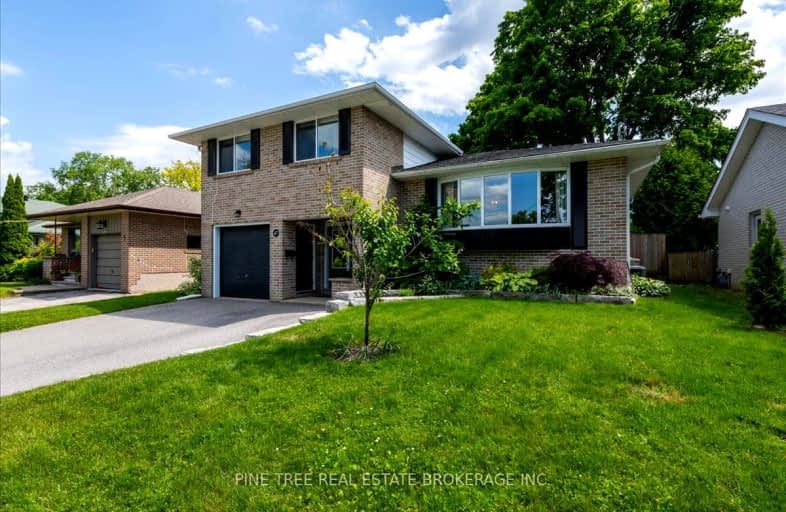Somewhat Walkable
- Some errands can be accomplished on foot.
56
/100
Some Transit
- Most errands require a car.
39
/100
Somewhat Bikeable
- Most errands require a car.
39
/100

Johnson Street Public School
Elementary: Public
1.20 km
Codrington Public School
Elementary: Public
0.65 km
St Monicas Separate School
Elementary: Catholic
0.37 km
Steele Street Public School
Elementary: Public
0.12 km
ÉÉC Frère-André
Elementary: Catholic
1.58 km
Maple Grove Public School
Elementary: Public
0.75 km
Barrie Campus
Secondary: Public
2.36 km
Simcoe Alternative Secondary School
Secondary: Public
2.85 km
St Joseph's Separate School
Secondary: Catholic
1.60 km
Barrie North Collegiate Institute
Secondary: Public
1.47 km
Eastview Secondary School
Secondary: Public
0.85 km
Innisdale Secondary School
Secondary: Public
4.75 km
-
Strabane Park
65 Strabane Ave (Btw Nelson St & Cook St), Barrie ON L4M 2A1 0.36km -
St Vincent Park
Barrie ON 1.15km -
Berczy Park
1.28km
-
BMO Bank of Montreal
353 Duckworth St, Barrie ON L4M 5C2 0.65km -
Bitcoin Depot - Bitcoin ATM
149 St Vincent St, Barrie ON L4M 3Y9 0.68km -
CIBC Cash Dispenser
320 Blake St, Barrie ON L4M 1K9 1.2km














