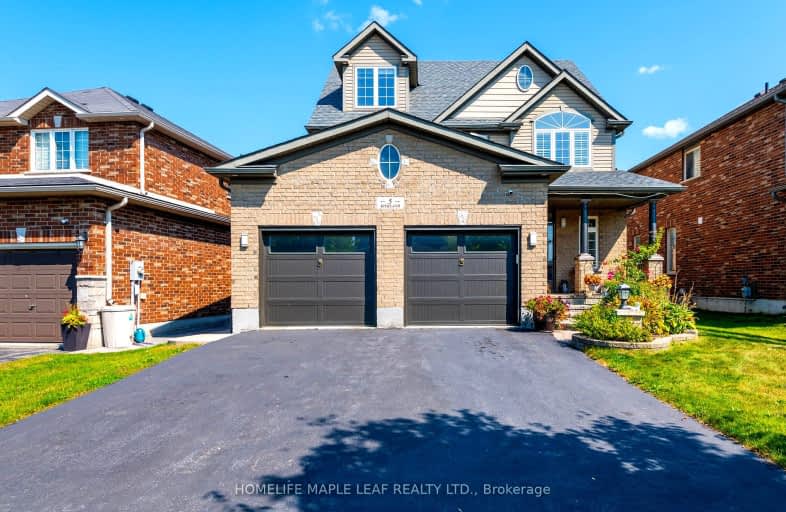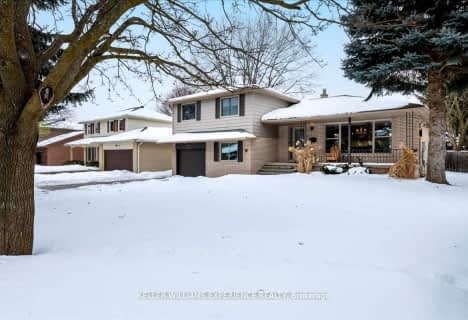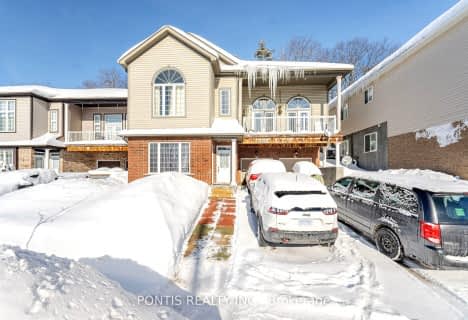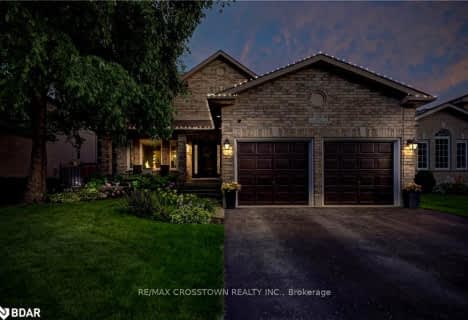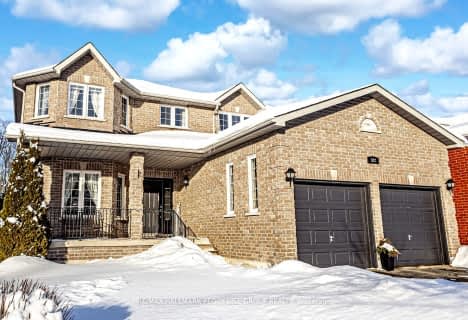Car-Dependent
- Almost all errands require a car.
21
/100
Some Transit
- Most errands require a car.
29
/100
Somewhat Bikeable
- Most errands require a car.
37
/100

St Bernadette Elementary School
Elementary: Catholic
2.69 km
St Catherine of Siena School
Elementary: Catholic
0.17 km
Ardagh Bluffs Public School
Elementary: Public
0.24 km
Ferndale Woods Elementary School
Elementary: Public
0.80 km
W C Little Elementary School
Elementary: Public
3.15 km
Holly Meadows Elementary School
Elementary: Public
2.04 km
École secondaire Roméo Dallaire
Secondary: Public
3.50 km
ÉSC Nouvelle-Alliance
Secondary: Catholic
4.42 km
Simcoe Alternative Secondary School
Secondary: Public
3.86 km
St Joan of Arc High School
Secondary: Catholic
0.97 km
Bear Creek Secondary School
Secondary: Public
2.85 km
Innisdale Secondary School
Secondary: Public
3.39 km
-
Elizabeth Park
Barrie ON 1.2km -
Cumming Park
Barrie ON 1.33km -
Snowshoe Park
Ontario 1.53km
-
TD Canada Trust ATM
53 Ardagh Rd, Barrie ON L4N 9B5 2.1km -
TD Bank Financial Group
53 Ardagh Rd, Barrie ON L4N 9B5 2.09km -
BMO Bank of Montreal
555 Essa Rd, Barrie ON L4N 6A9 2.37km
