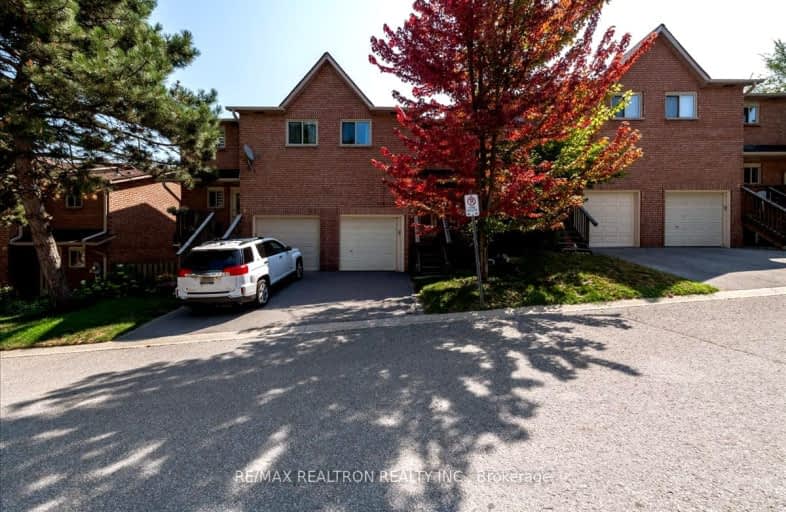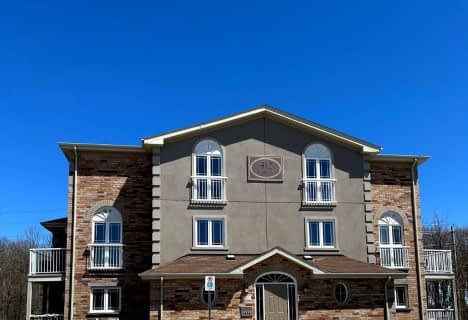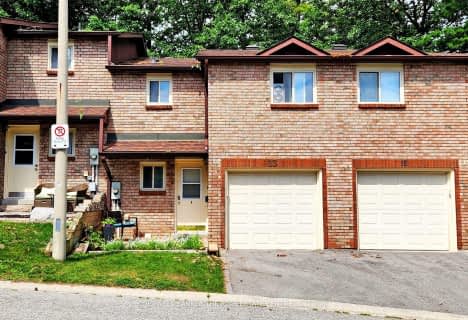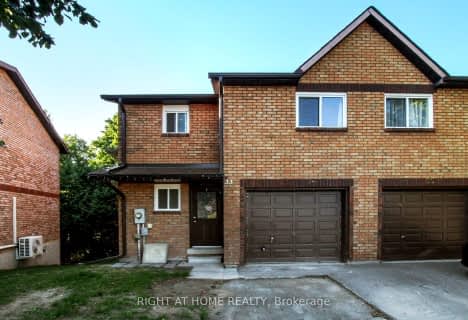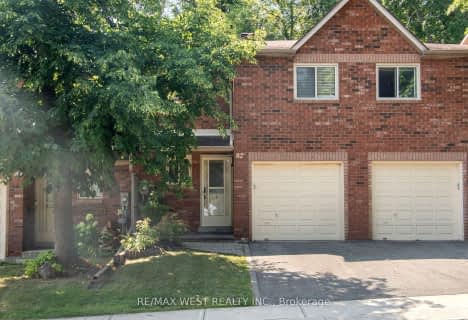Somewhat Walkable
- Some errands can be accomplished on foot.
Some Transit
- Most errands require a car.
Somewhat Bikeable
- Almost all errands require a car.

St John Vianney Separate School
Elementary: CatholicAllandale Heights Public School
Elementary: PublicTrillium Woods Elementary Public School
Elementary: PublicSt Catherine of Siena School
Elementary: CatholicFerndale Woods Elementary School
Elementary: PublicHolly Meadows Elementary School
Elementary: PublicÉcole secondaire Roméo Dallaire
Secondary: PublicÉSC Nouvelle-Alliance
Secondary: CatholicSimcoe Alternative Secondary School
Secondary: PublicSt Joan of Arc High School
Secondary: CatholicBear Creek Secondary School
Secondary: PublicInnisdale Secondary School
Secondary: Public-
Harvie Park
Ontario 0.76km -
Elizabeth Park
Barrie ON 1.06km -
Cumming Park
Barrie ON 1.28km
-
TD Bank Financial Group
53 Ardagh Rd, Barrie ON L4N 9B5 0.58km -
TD Bank
53 Ardagh Rd, Barrie ON L4N 9B5 0.59km -
Meridian Credit Union ATM
410 Essa Rd, Barrie ON L4N 9J7 0.65km
