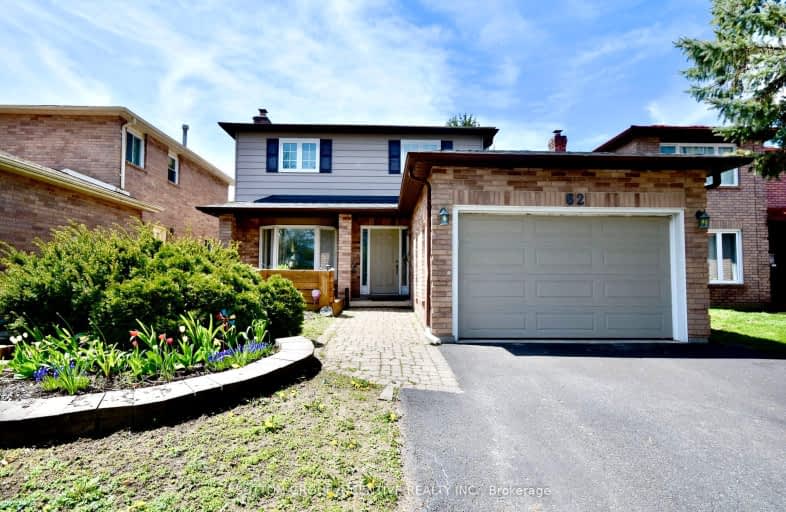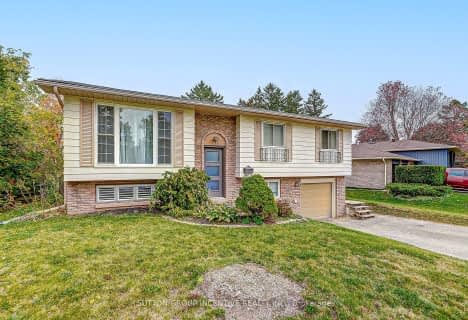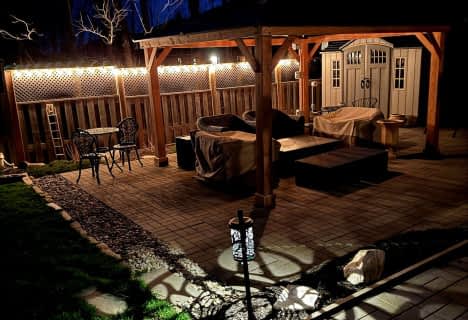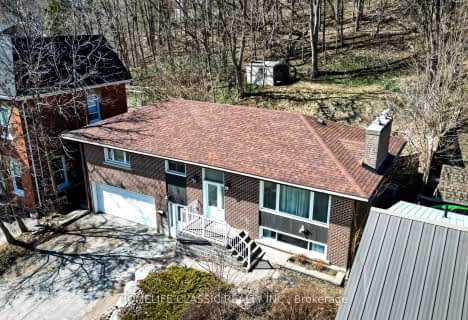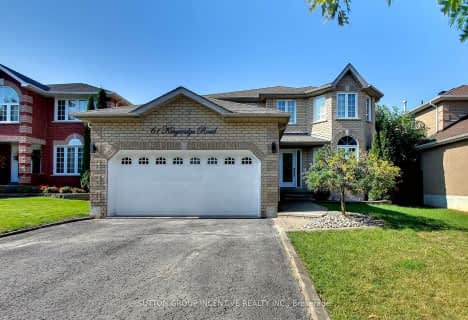Somewhat Walkable
- Some errands can be accomplished on foot.
Some Transit
- Most errands require a car.
Somewhat Bikeable
- Most errands require a car.

St John Vianney Separate School
Elementary: CatholicAssikinack Public School
Elementary: PublicSt Michael the Archangel Catholic Elementary School
Elementary: CatholicAllandale Heights Public School
Elementary: PublicWarnica Public School
Elementary: PublicWillow Landing Elementary School
Elementary: PublicBarrie Campus
Secondary: PublicSimcoe Alternative Secondary School
Secondary: PublicBarrie North Collegiate Institute
Secondary: PublicSt Peter's Secondary School
Secondary: CatholicEastview Secondary School
Secondary: PublicInnisdale Secondary School
Secondary: Public-
Assikinack Park
Little Ave, Barrie ON 0.36km -
Lackie Bush
Barrie ON 0.6km -
Minet's Point Park
ON 0.93km
-
TD Bank Financial Group
320 Yonge St, Barrie ON L4N 4C8 0.32km -
Scotiabank
190 Minet's Point Rd, Barrie ON L4N 4C3 0.38km -
Scotiabank on Yonge
Yonge St (Yonge and Minets Point), Barrie ON 0.37km
