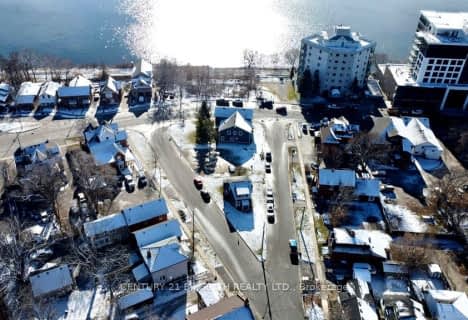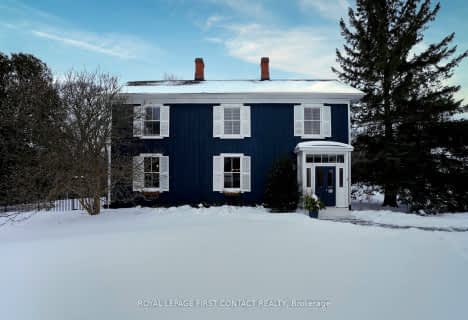Removed on May 13, 2025
Note: Property is not currently for sale or for rent.

-
Type: Detached
-
Style: 2-Storey
-
Lot Size: 110 x 175
-
Age: 31-50 years
-
Taxes: $9,593 per year
-
Days on Site: 62 Days
-
Added: Jul 04, 2023 (2 months on market)
-
Updated:
-
Last Checked: 1 month ago
-
MLS®#: S6246864
-
Listed By: Faris team real estate brokerage
Top 5 Reasons You Will Love This Home: 1) Beautiful 2-storey home situated on just under half an acre of land and surrounded by mature hardwood and giant oaks while being located within the sought-after Tollendale waterfront neighbourhood 2) Exquisite Chef's kitchen showcasing a large centre island and exposed brick, a formal dining room, a bright family room, and a sizeable 4-season sunroom with floor-to-ceiling windows 3) Over 4,500 square feet of finished living space offered with four well-sized bedrooms, four bathrooms, and a finished basement, providing ample space for a growing family 4) Settled on a generously sized lot backing onto Lovers Creek and presenting a backyard oasis with a large inground saltwater pool with a new liner (2019), a pool house with a cedar sauna, a new 42' deck (2021), a hot tub, and extensive landscaping 5) Established within steps to Kempenfelt Bay, Brentwood Marina, a selection of beaches, parks, and much more. 4,588 Fin.Sq.Ft. Age 44. Visit Our Website For More Detailed Information
Property Details
Facts for 64 ROYAL OAK Drive, Barrie
Status
Days on Market: 62
Last Status: Terminated
Sold Date: May 13, 2025
Closed Date: Nov 30, -0001
Expiry Date: Sep 16, 2022
Unavailable Date: Aug 17, 2022
Input Date: Jun 16, 2022
Prior LSC: Listing with no contract changes
Property
Status: Sale
Property Type: Detached
Style: 2-Storey
Age: 31-50
Area: Barrie
Availability Date: FLEX
Assessment Amount: $787,000
Assessment Year: 2022
Inside
Bedrooms: 4
Bathrooms: 4
Kitchens: 1
Rooms: 13
Air Conditioning: Central Air
Washrooms: 4
Building
Basement: Finished
Basement 2: Full
Exterior: Stone
Elevator: N
Parking
Garage Spaces: 2
Covered Parking Spaces: 6
Total Parking Spaces: 8
Fees
Tax Year: 2021
Tax Legal Description: PCL 6-1 SEC M55; LT 6 PL M55 ; BARRIE
Taxes: $9,593
Highlights
Feature: Fenced Yard
Land
Cross Street: Tollendal Mill Rd/Ro
Municipality District: Barrie
Fronting On: East
Parcel Number: 587430073
Pool: Inground
Sewer: Sewers
Lot Depth: 175
Lot Frontage: 110
Acres: < .50
Zoning: R1
Rooms
Room details for 64 ROYAL OAK Drive, Barrie
| Type | Dimensions | Description |
|---|---|---|
| Dining Main | 3.63 x 3.71 | Crown Moulding, Hardwood Floor, Wainscoting |
| Living Main | 3.76 x 6.20 | Crown Moulding, Hardwood Floor |
| Family Main | 4.67 x 6.05 | Crown Moulding, Fireplace |
| Sunroom Main | 4.19 x 6.93 | Tile Floor |
| Bathroom Main | - | |
| Laundry Main | 2.29 x 5.56 | Crown Moulding, Tile Floor |
| Prim Bdrm 2nd | 4.22 x 6.40 | Hardwood Floor, W/I Closet |
| Br 2nd | 3.66 x 4.85 | Hardwood Floor |
| Br 2nd | 3.94 x 4.22 | Hardwood Floor |
| Br 2nd | 3.10 x 3.78 | Hardwood Floor |
| XXXXXXXX | XXX XX, XXXX |
XXXX XXX XXXX |
$XXX,XXX |
| XXX XX, XXXX |
XXXXXX XXX XXXX |
$XXX,XXX | |
| XXXXXXXX | XXX XX, XXXX |
XXXXXXXX XXX XXXX |
|
| XXX XX, XXXX |
XXXXXX XXX XXXX |
$XXX,XXX | |
| XXXXXXXX | XXX XX, XXXX |
XXXX XXX XXXX |
$XXX,XXX |
| XXX XX, XXXX |
XXXXXX XXX XXXX |
$XXX,XXX | |
| XXXXXXXX | XXX XX, XXXX |
XXXX XXX XXXX |
$XXX,XXX |
| XXX XX, XXXX |
XXXXXX XXX XXXX |
$XXX,XXX | |
| XXXXXXXX | XXX XX, XXXX |
XXXXXXX XXX XXXX |
|
| XXX XX, XXXX |
XXXXXX XXX XXXX |
$X,XXX,XXX | |
| XXXXXXXX | XXX XX, XXXX |
XXXXXXX XXX XXXX |
|
| XXX XX, XXXX |
XXXXXX XXX XXXX |
$X,XXX,XXX | |
| XXXXXXXX | XXX XX, XXXX |
XXXXXXX XXX XXXX |
|
| XXX XX, XXXX |
XXXXXX XXX XXXX |
$X,XXX,XXX | |
| XXXXXXXX | XXX XX, XXXX |
XXXXXXX XXX XXXX |
|
| XXX XX, XXXX |
XXXXXX XXX XXXX |
$X,XXX,XXX |
| XXXXXXXX XXXX | XXX XX, XXXX | $850,000 XXX XXXX |
| XXXXXXXX XXXXXX | XXX XX, XXXX | $860,000 XXX XXXX |
| XXXXXXXX XXXXXXXX | XXX XX, XXXX | XXX XXXX |
| XXXXXXXX XXXXXX | XXX XX, XXXX | $769,500 XXX XXXX |
| XXXXXXXX XXXX | XXX XX, XXXX | $725,000 XXX XXXX |
| XXXXXXXX XXXXXX | XXX XX, XXXX | $745,000 XXX XXXX |
| XXXXXXXX XXXX | XXX XX, XXXX | $470,000 XXX XXXX |
| XXXXXXXX XXXXXX | XXX XX, XXXX | $489,900 XXX XXXX |
| XXXXXXXX XXXXXXX | XXX XX, XXXX | XXX XXXX |
| XXXXXXXX XXXXXX | XXX XX, XXXX | $2,199,999 XXX XXXX |
| XXXXXXXX XXXXXXX | XXX XX, XXXX | XXX XXXX |
| XXXXXXXX XXXXXX | XXX XX, XXXX | $2,398,000 XXX XXXX |
| XXXXXXXX XXXXXXX | XXX XX, XXXX | XXX XXXX |
| XXXXXXXX XXXXXX | XXX XX, XXXX | $2,199,999 XXX XXXX |
| XXXXXXXX XXXXXXX | XXX XX, XXXX | XXX XXXX |
| XXXXXXXX XXXXXX | XXX XX, XXXX | $2,398,000 XXX XXXX |

Assikinack Public School
Elementary: PublicSt Michael the Archangel Catholic Elementary School
Elementary: CatholicWarnica Public School
Elementary: PublicSt. John Paul II Separate School
Elementary: CatholicAlgonquin Ridge Elementary School
Elementary: PublicWillow Landing Elementary School
Elementary: PublicSimcoe Alternative Secondary School
Secondary: PublicSt Joseph's Separate School
Secondary: CatholicBarrie North Collegiate Institute
Secondary: PublicSt Peter's Secondary School
Secondary: CatholicEastview Secondary School
Secondary: PublicInnisdale Secondary School
Secondary: Public- 9 bath
- 8 bed
- 3500 sqft
194 Dunlop Street East, Barrie, Ontario • L4M 1B4 • Lakeshore
- 5 bath
- 4 bed
- 2500 sqft
271 Codrington Street, Barrie, Ontario • L4M 1S7 • Codrington
- 3 bath
- 4 bed
10 Puget Street, Barrie, Ontario • L4M 4N1 • Codrington
- 3 bath
- 5 bed
- 3500 sqft
311 Tollendal Mill Road, Barrie, Ontario • L4N 7S6 • South Shore
- 5 bath
- 5 bed
14-16 Peel Street, Barrie, Ontario • L4M 3K8 • Codrington





