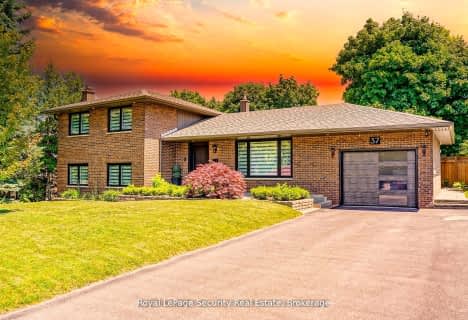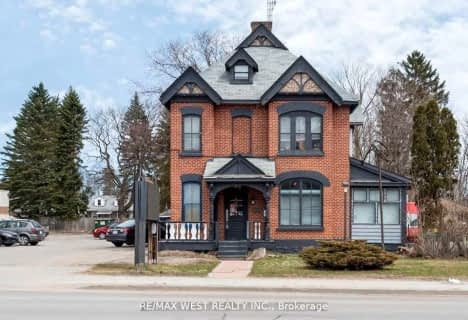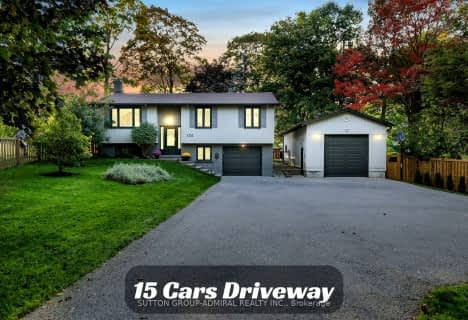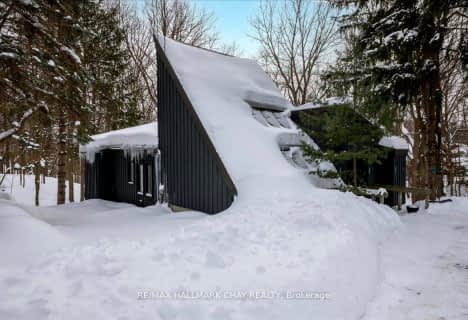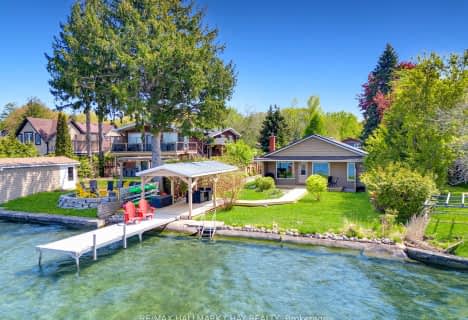
St John Vianney Separate School
Elementary: Catholic
1.22 km
Codrington Public School
Elementary: Public
3.02 km
Assikinack Public School
Elementary: Public
0.60 km
St Michael the Archangel Catholic Elementary School
Elementary: Catholic
2.23 km
Allandale Heights Public School
Elementary: Public
0.91 km
Willow Landing Elementary School
Elementary: Public
2.09 km
Barrie Campus
Secondary: Public
3.95 km
Simcoe Alternative Secondary School
Secondary: Public
2.01 km
Barrie North Collegiate Institute
Secondary: Public
3.56 km
St Peter's Secondary School
Secondary: Catholic
3.36 km
Eastview Secondary School
Secondary: Public
4.19 km
Innisdale Secondary School
Secondary: Public
1.16 km


