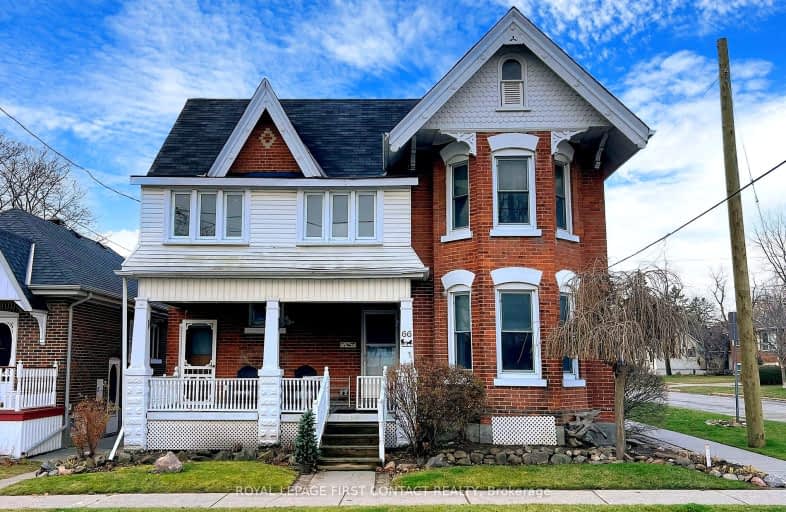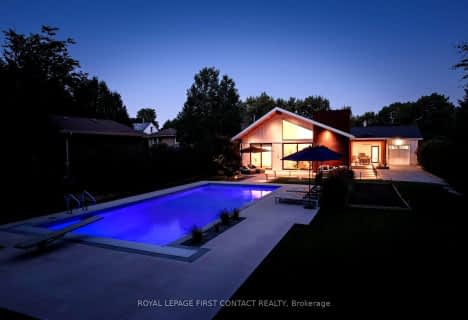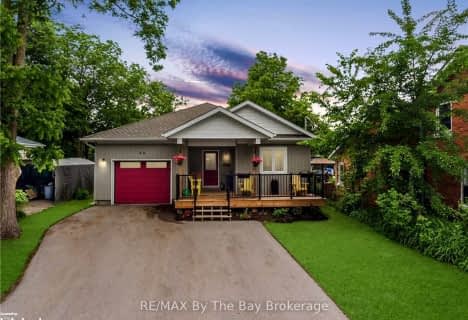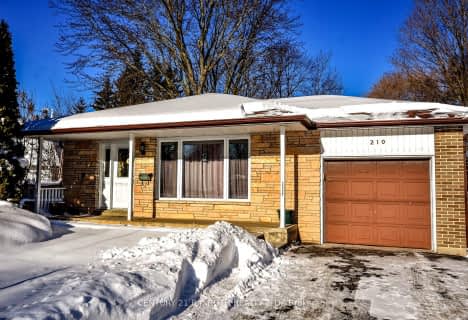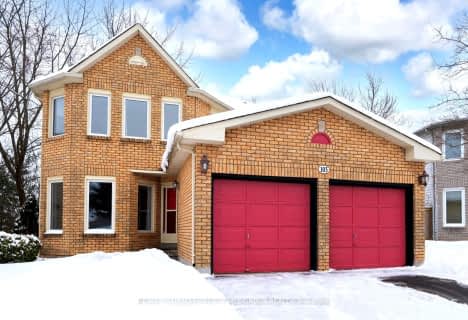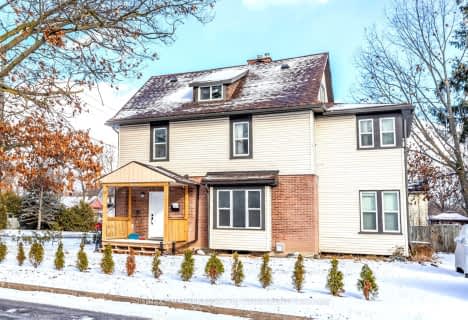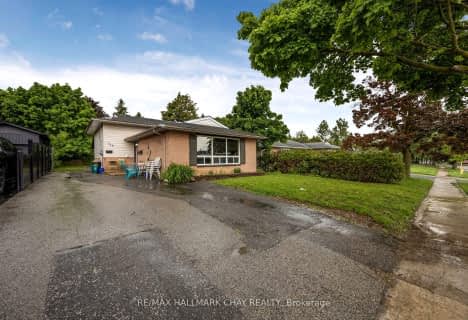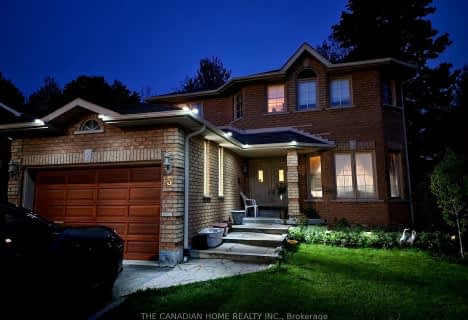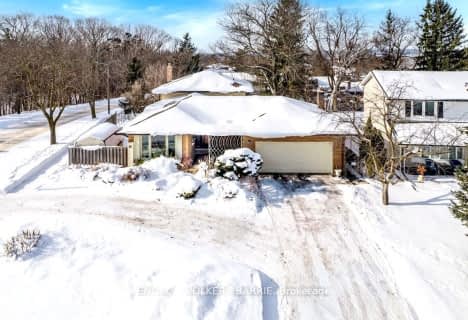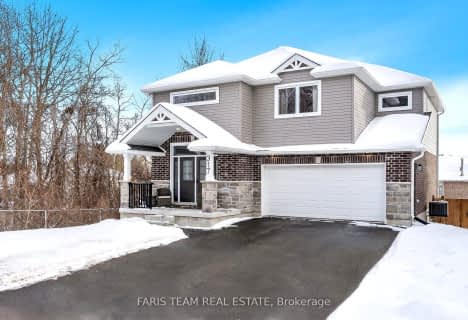Car-Dependent
- Most errands require a car.
Good Transit
- Some errands can be accomplished by public transportation.
Bikeable
- Some errands can be accomplished on bike.

St Marys Separate School
Elementary: CatholicÉIC Nouvelle-Alliance
Elementary: CatholicOakley Park Public School
Elementary: PublicCundles Heights Public School
Elementary: PublicPortage View Public School
Elementary: PublicHillcrest Public School
Elementary: PublicBarrie Campus
Secondary: PublicÉSC Nouvelle-Alliance
Secondary: CatholicSimcoe Alternative Secondary School
Secondary: PublicSt Joseph's Separate School
Secondary: CatholicBarrie North Collegiate Institute
Secondary: PublicInnisdale Secondary School
Secondary: Public-
Dog Off-Leash Recreation Area
Barrie ON 1.01km -
The Pirate Park
1.33km -
Berczy Park
1.34km
-
National Bank of Canada
85 Bayfield St, Barrie ON L4M 3A7 0.55km -
RBC Royal Bank
5 Collier St, Barrie ON L4M 1G4 0.59km -
Scotiabank
1 Dunlop St E, Barrie ON L4M 1A2 0.62km
- 3 bath
- 7 bed
- 1500 sqft
1, 2,-104 Daphne Crescent, Barrie, Ontario • L4M 2Z1 • Cundles East
