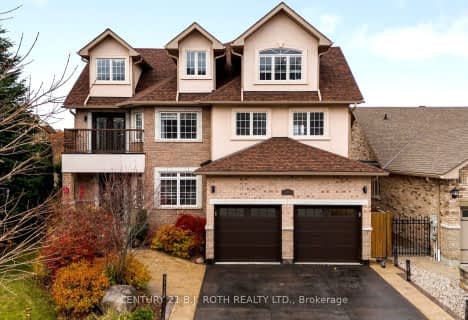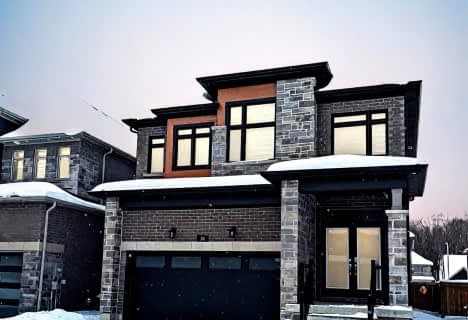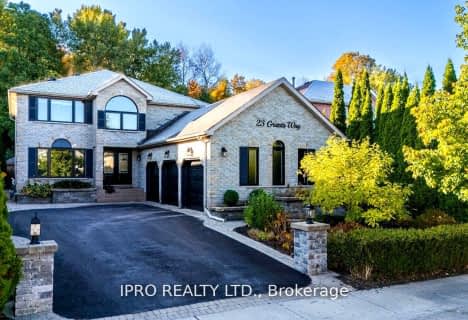
École élémentaire Roméo Dallaire
Elementary: PublicSt Bernadette Elementary School
Elementary: CatholicSt Catherine of Siena School
Elementary: CatholicArdagh Bluffs Public School
Elementary: PublicW C Little Elementary School
Elementary: PublicHolly Meadows Elementary School
Elementary: PublicÉcole secondaire Roméo Dallaire
Secondary: PublicÉSC Nouvelle-Alliance
Secondary: CatholicSimcoe Alternative Secondary School
Secondary: PublicSt Joan of Arc High School
Secondary: CatholicBear Creek Secondary School
Secondary: PublicInnisdale Secondary School
Secondary: Public- 5 bath
- 4 bed
- 2500 sqft
33 Paddington Grove, Barrie, Ontario • L9J 0J3 • Rural Barrie Southwest
- 5 bath
- 4 bed
- 2500 sqft
159 Franklin Trail, Barrie, Ontario • L9J 0J1 • Rural Barrie Southwest
- 4 bath
- 4 bed
- 3000 sqft
51 Franklin Trail, Barrie, Ontario • L9J 0J1 • Rural Barrie Southwest












