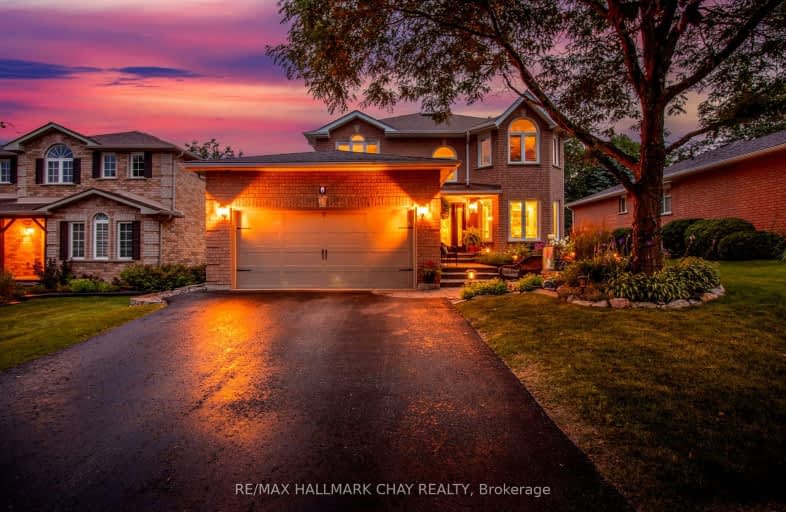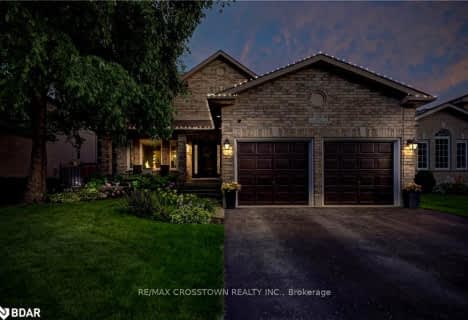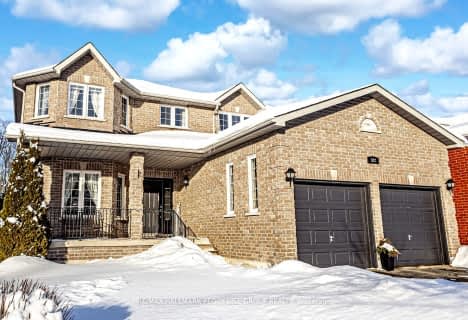
Video Tour
Somewhat Walkable
- Some errands can be accomplished on foot.
56
/100
Some Transit
- Most errands require a car.
39
/100
Somewhat Bikeable
- Almost all errands require a car.
16
/100

St John Vianney Separate School
Elementary: Catholic
1.87 km
Trillium Woods Elementary Public School
Elementary: Public
1.54 km
St Catherine of Siena School
Elementary: Catholic
1.27 km
Ardagh Bluffs Public School
Elementary: Public
1.50 km
Ferndale Woods Elementary School
Elementary: Public
0.69 km
Holly Meadows Elementary School
Elementary: Public
1.76 km
École secondaire Roméo Dallaire
Secondary: Public
3.30 km
ÉSC Nouvelle-Alliance
Secondary: Catholic
4.55 km
Simcoe Alternative Secondary School
Secondary: Public
3.28 km
St Joan of Arc High School
Secondary: Catholic
2.09 km
Bear Creek Secondary School
Secondary: Public
3.31 km
Innisdale Secondary School
Secondary: Public
2.04 km
-
Elizabeth Park
Barrie ON 0.73km -
Harvie Park
Ontario 1.01km -
Cumming Park
Barrie ON 1.16km
-
TD Bank
53 Ardagh Rd, Barrie ON L4N 9B5 0.75km -
TD Bank Financial Group
53 Ardagh Rd, Barrie ON L4N 9B5 0.74km -
Meridian Credit Union ATM
410 Essa Rd, Barrie ON L4N 9J7 0.91km













