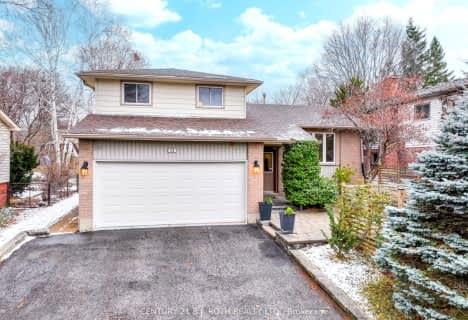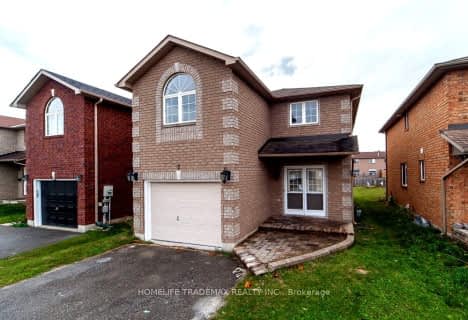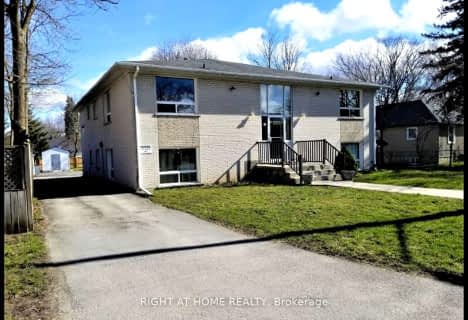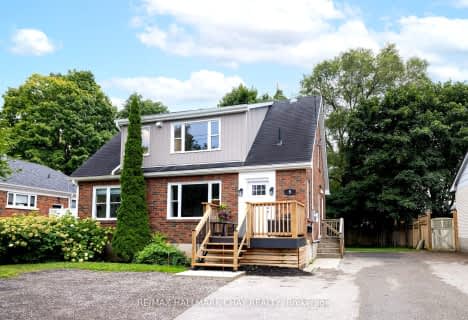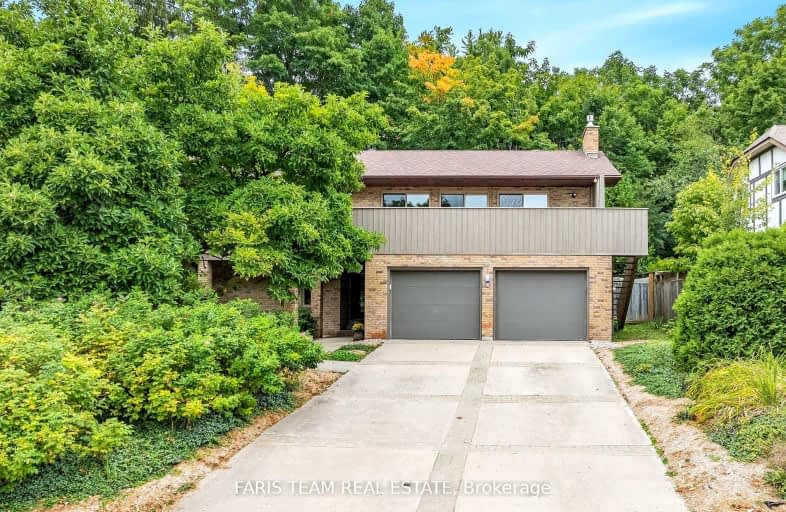
Video Tour
Car-Dependent
- Most errands require a car.
39
/100
Some Transit
- Most errands require a car.
41
/100
Somewhat Bikeable
- Most errands require a car.
31
/100

Johnson Street Public School
Elementary: Public
1.49 km
Oakley Park Public School
Elementary: Public
1.27 km
Codrington Public School
Elementary: Public
0.21 km
St Monicas Separate School
Elementary: Catholic
1.05 km
Steele Street Public School
Elementary: Public
0.94 km
Maple Grove Public School
Elementary: Public
1.28 km
Barrie Campus
Secondary: Public
2.22 km
Simcoe Alternative Secondary School
Secondary: Public
2.10 km
St Joseph's Separate School
Secondary: Catholic
2.18 km
Barrie North Collegiate Institute
Secondary: Public
1.37 km
Eastview Secondary School
Secondary: Public
1.56 km
Innisdale Secondary School
Secondary: Public
3.90 km
-
St Vincent Park
Barrie ON 0.32km -
Kempenfelt Park
Kempenfelt Dr, Barrie ON 0.54km -
Nelson Lookout
Barrie ON 0.83km
-
BMO Bank of Montreal
204 Grove St E, Barrie ON L4M 2P9 1.24km -
Scotiabank
44 Collier St (Owen St), Barrie ON L4M 1G6 1.26km -
Banque Nationale du Canada
64 Dunlop St E, Barrie ON L4M 1A3 1.27km


