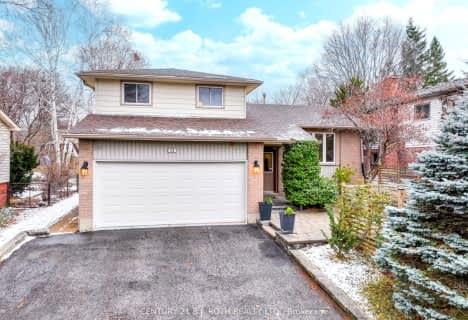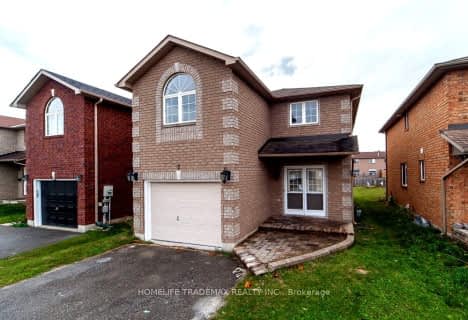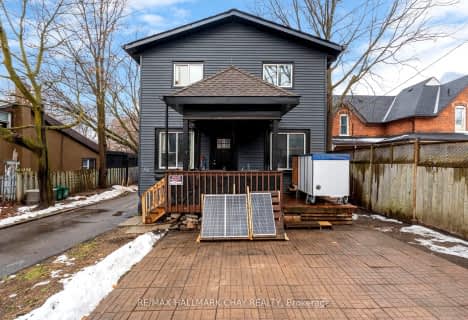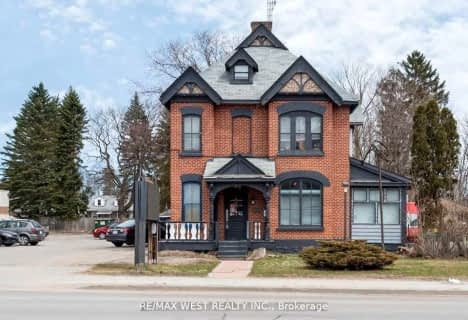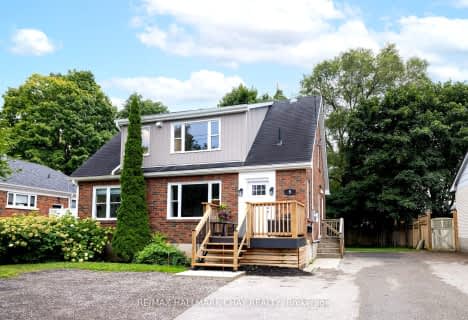
Johnson Street Public School
Elementary: Public
1.18 km
Codrington Public School
Elementary: Public
1.88 km
St Monicas Separate School
Elementary: Catholic
1.00 km
Steele Street Public School
Elementary: Public
1.25 km
ÉÉC Frère-André
Elementary: Catholic
1.94 km
Maple Grove Public School
Elementary: Public
1.63 km
Barrie Campus
Secondary: Public
3.44 km
Simcoe Alternative Secondary School
Secondary: Public
4.11 km
St Joseph's Separate School
Secondary: Catholic
2.02 km
Barrie North Collegiate Institute
Secondary: Public
2.61 km
Eastview Secondary School
Secondary: Public
0.51 km
Innisdale Secondary School
Secondary: Public
5.84 km

