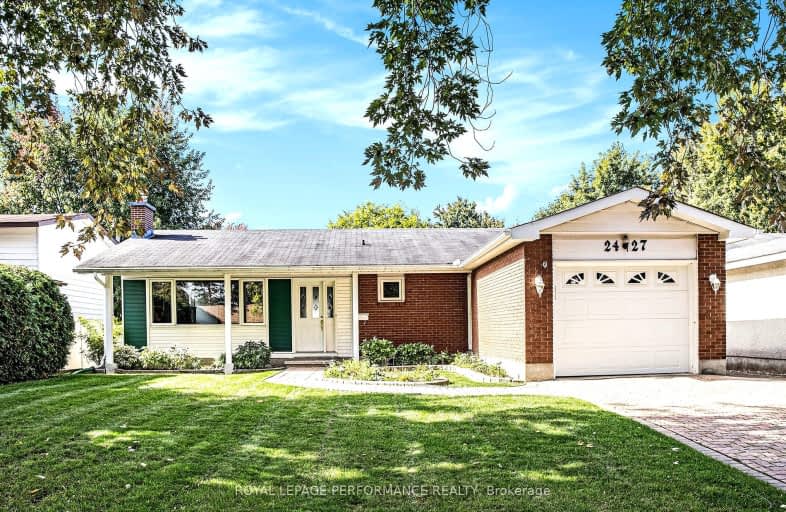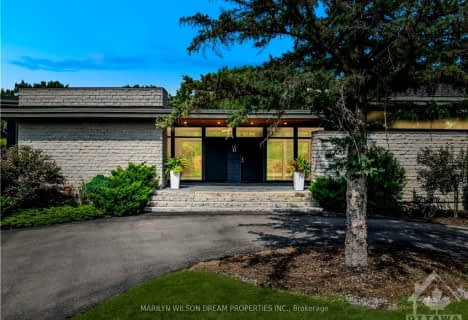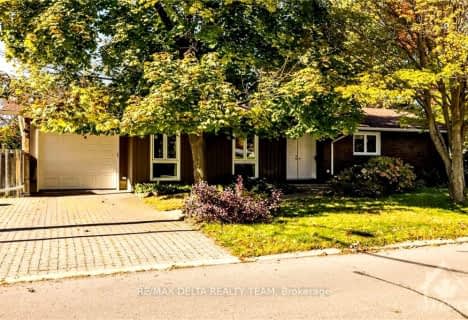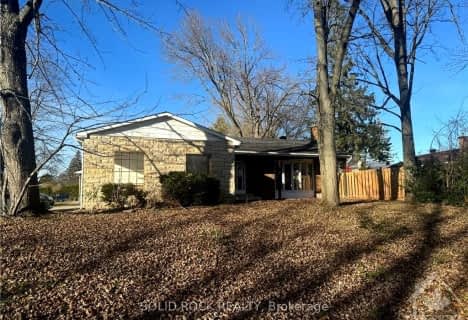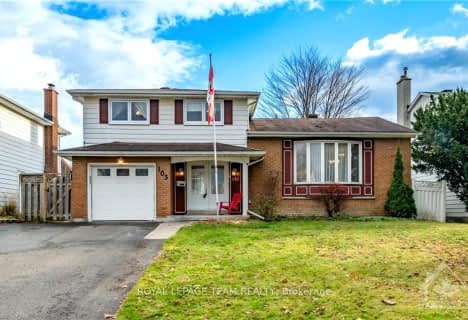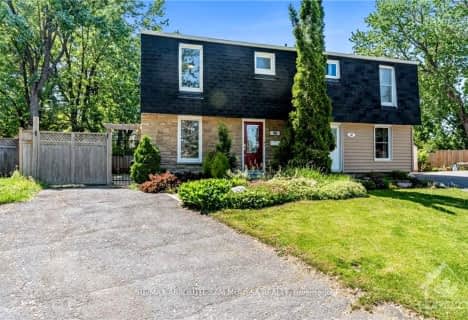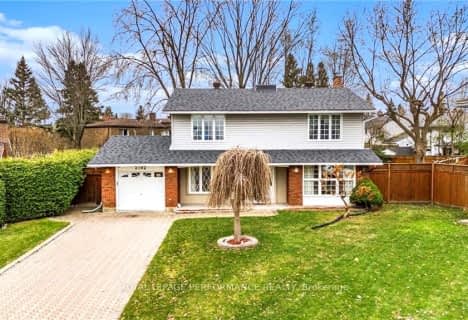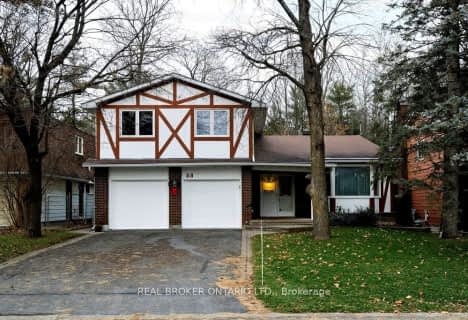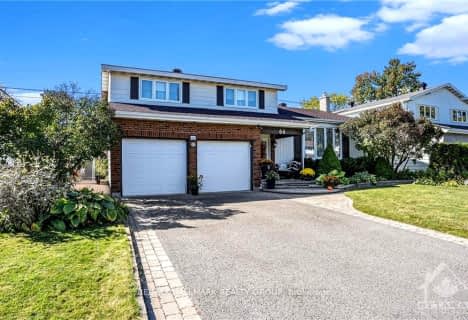Car-Dependent
- Most errands require a car.
Some Transit
- Most errands require a car.
Bikeable
- Some errands can be accomplished on bike.
Thomas D'Arcy McGee Catholic Elementary School
Elementary: CatholicÉcole élémentaire publique Séraphin-Marion
Elementary: PublicRobert Hopkins Public School
Elementary: PublicLe Phare Elementary School
Elementary: PublicÉcole élémentaire catholique La Vérendrye
Elementary: CatholicHenry Munro Middle School
Elementary: PublicÉcole secondaire catholique Centre professionnel et technique Minto
Secondary: CatholicÉcole secondaire publique Louis-Riel
Secondary: PublicLester B Pearson Catholic High School
Secondary: CatholicGloucester High School
Secondary: PublicÉcole secondaire catholique Collège catholique Samuel-Genest
Secondary: CatholicColonel By Secondary School
Secondary: Public-
Elmridge Park
Elmridge Dr, Gloucester ON 1.8km -
City Place Park
3.44km -
Blackburn Park
Ottawa ON 4.49km
-
TD Bank Financial Group
873 Maloney Blvd E, Gatineau QC J8P 1H4 3.19km -
TD Canada Trust Branch and ATM
1595 Telesat Crt, Ottawa ON K1B 5R3 3.36km -
Scotiabank
381 Maloney Blvd E, Gatineau QC J8P 1E3 4.2km
- 3 bath
- 3 bed
10 LOTUS Court, Cyrville - Carson Grove - Pineview, Ontario • K1J 8A7 • 2202 - Carson Grove
- 3 bath
- 4 bed
2192 EMARD Crescent, Beacon Hill North - South and Area, Ontario • K1J 6K6 • 2103 - Beacon Hill North
- 3 bath
- 4 bed
- 1500 sqft
1858 APPLEFORD Street, Beacon Hill North - South and Area, Ontario • K1J 6T4 • 2107 - Beacon Hill South
- 3 bath
- 4 bed
- 2000 sqft
88 Northpark Drive, Blackburn Hamlet, Ontario • K1B 4V3 • 2302 - Blackburn Hamlet
- 3 bath
- 4 bed
66 BEARBROOK Road, Blackburn Hamlet, Ontario • K1B 3E2 • 2301 - Blackburn Hamlet
- 3 bath
- 3 bed
1308 Matheson Road, Cyrville - Carson Grove - Pineview, Ontario • K1J 1A8 • 2202 - Carson Grove
- 2 bath
- 3 bed
- 1100 sqft
2434 Ogilvie Road, Beacon Hill North - South and Area, Ontario • K1J 7N5 • 2103 - Beacon Hill North
