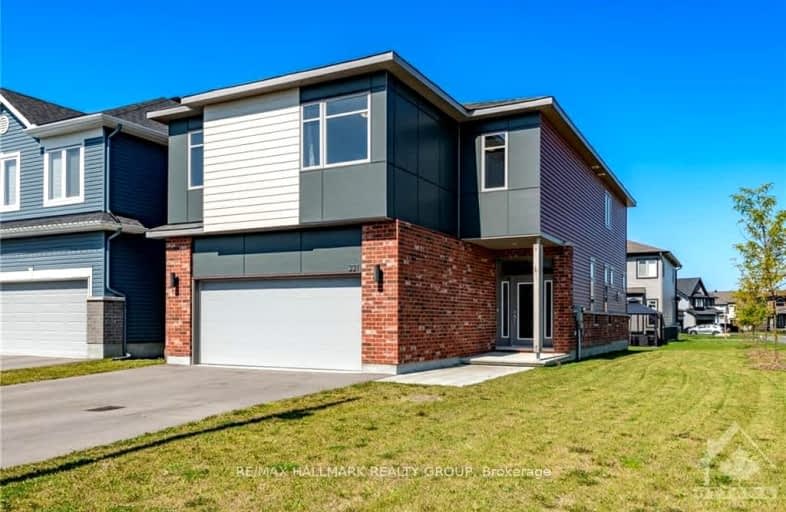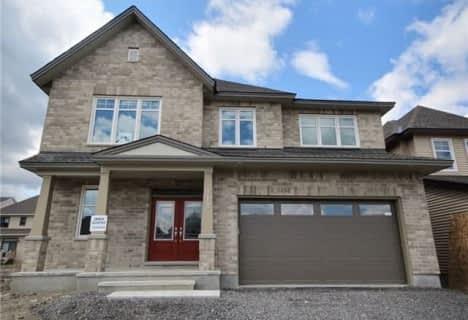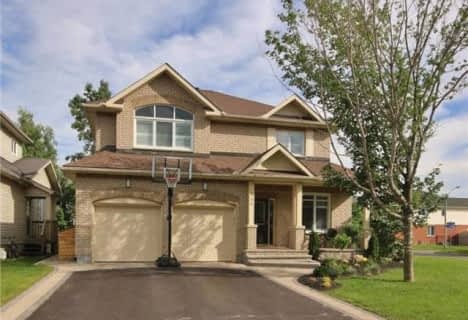

Vimy Ridge Public School
Elementary: PublicBlossom Park Public School
Elementary: PublicÉcole élémentaire catholique Sainte-Bernadette
Elementary: CatholicSt Mary (Gloucester) Elementary School
Elementary: CatholicSt Bernard Elementary School
Elementary: CatholicSawmill Creek Elementary School
Elementary: PublicÉcole secondaire publique L'Alternative
Secondary: PublicÉcole secondaire des adultes Le Carrefour
Secondary: PublicSt Mark High School
Secondary: CatholicRidgemont High School
Secondary: PublicSt. Francis Xavier (9-12) Catholic School
Secondary: CatholicCanterbury High School
Secondary: Public- — bath
- — bed
511 PAAKANAAK Street, Blossom Park - Airport and Area, Ontario • K1X 0G9 • 2605 - Blossom Park/Kemp Park/Findlay Creek
- 4 bath
- 4 bed
536 GOLDEN SEDGE Way, Blossom Park - Airport and Area, Ontario • K1T 0G5 • 2605 - Blossom Park/Kemp Park/Findlay Creek
- 4 bath
- 4 bed
30 ACONITUM Way, Blossom Park - Airport and Area, Ontario • K1T 0S1 • 2605 - Blossom Park/Kemp Park/Findlay Creek
- 3 bath
- 4 bed
295 BRADWELL Way, Blossom Park - Airport and Area, Ontario • K1T 0G6 • 2605 - Blossom Park/Kemp Park/Findlay Creek
- 4 bath
- 4 bed
703 Moonflower Crescent, Blossom Park - Airport and Area, Ontario • K1T 0S3 • 2605 - Blossom Park/Kemp Park/Findlay Creek
- 3 bath
- 4 bed
828 Snowdrop Crescent, Blossom Park - Airport and Area, Ontario • K1T 0X7 • 2605 - Blossom Park/Kemp Park/Findlay Creek














