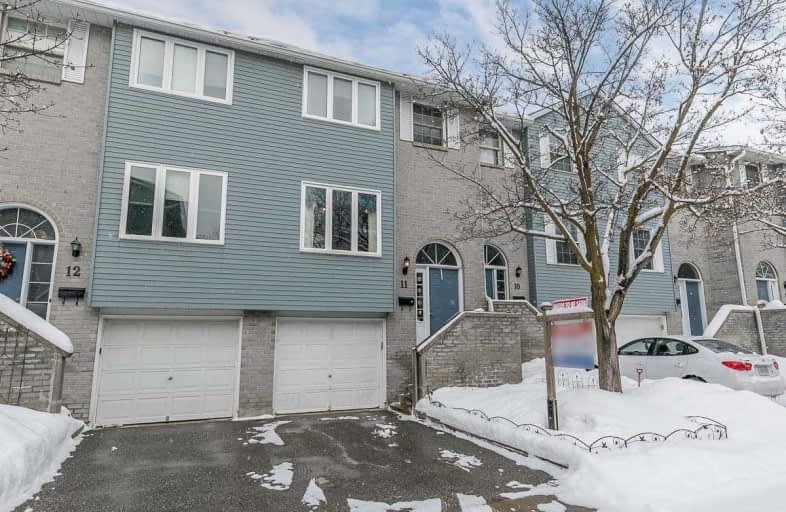Sold on Feb 24, 2021
Note: Property is not currently for sale or for rent.

-
Type: Condo Townhouse
-
Style: 2-Storey
-
Size: 1200 sqft
-
Pets: Restrict
-
Age: No Data
-
Taxes: $2,463 per year
-
Maintenance Fees: 320.55 /mo
-
Days on Site: 4 Days
-
Added: Feb 19, 2021 (4 days on market)
-
Updated:
-
Last Checked: 3 months ago
-
MLS®#: N5122485
-
Listed By: Re/max realtron realty inc., brokerage
Stunning Harmony Town Home W/Remodled & 'Enlarged' Kit W/ New 2020 Hdwd Flrs & Bright Picture Window O'looks Small Walk-Park Out Front! Solid Maple Hardwd Flrs On Main Level W/ Neutral Broadlm & Upgraded Underpad On Stairs & Bedrms! Gorgeous Updated 4-Pc Main Bath & Updated Powder Rm! Newer A/C* All New Low-E Vinyl Wndws In'10 *New Roof'10* All New Low-Flo Toilets! Clean As A Whistle* Freshly Painted '2020* New Rec Rm Hrwd Flrs In 2020 & Patio Dr 2019!
Extras
Dir Gar Entry W/Workshop! W/O Bsmt W/Patio & Treed Private Yard To Walking Trail! Quiet Comfy, Classy Enclave! Easy 5 Min Walk To Restaurants, Stores & Shoppers! Incl C/A & Flr Model Humidifier, Gar Dr Opener, Blinds & Appl. New D/W '20.
Property Details
Facts for 11 Harmony Circle, Bradford West Gwillimbury
Status
Days on Market: 4
Last Status: Sold
Sold Date: Feb 24, 2021
Closed Date: Apr 28, 2021
Expiry Date: Jul 31, 2021
Sold Price: $595,000
Unavailable Date: Feb 24, 2021
Input Date: Feb 20, 2021
Property
Status: Sale
Property Type: Condo Townhouse
Style: 2-Storey
Size (sq ft): 1200
Area: Bradford West Gwillimbury
Community: Bradford
Availability Date: 30-60 Days Tba
Inside
Bedrooms: 3
Bathrooms: 2
Kitchens: 1
Rooms: 6
Den/Family Room: No
Patio Terrace: None
Unit Exposure: South
Air Conditioning: Central Air
Fireplace: No
Laundry Level: Lower
Central Vacuum: N
Ensuite Laundry: Yes
Washrooms: 2
Building
Stories: 1
Basement: Fin W/O
Basement 2: Finished
Heat Type: Forced Air
Heat Source: Gas
Exterior: Alum Siding
Exterior: Brick
Special Designation: Unknown
Parking
Parking Included: Yes
Garage Type: Built-In
Parking Designation: Exclusive
Parking Features: Private
Parking Spot #1: 1
Parking Description: Private Drive
Parking Type2: Common
Parking Description: Guest Parking
Covered Parking Spaces: 1
Total Parking Spaces: 2
Garage: 1
Locker
Locker: Ensuite
Fees
Tax Year: 2020
Taxes Included: No
Building Insurance Included: Yes
Cable Included: No
Central A/C Included: No
Common Elements Included: Yes
Heating Included: No
Hydro Included: No
Water Included: No
Taxes: $2,463
Highlights
Amenity: Bbqs Allowed
Feature: Fenced Yard
Feature: Level
Land
Cross Street: Miller Pk/Magani/Har
Municipality District: Bradford West Gwillimbury
Condo
Condo Registry Office: SCC
Condo Corp#: 84
Property Management: Feherty Property Management I|nc.
Additional Media
- Virtual Tour: http://wylieford.homelistingtours.com/listing2/11-harmony-circle
Rooms
Room details for 11 Harmony Circle, Bradford West Gwillimbury
| Type | Dimensions | Description |
|---|---|---|
| Kitchen Main | 3.01 x 4.55 | Picture Window, Eat-In Kitchen, Family Size Kitchen |
| Dining Main | 2.55 x 2.82 | Combined W/Living, Open Concept, Hardwood Floor |
| Living Main | 5.21 x 3.01 | Combined W/Dining, O/Looks Backyard, Hardwood Floor |
| 2nd Br Upper | 2.64 x 3.01 | Closet, O/Looks Frontyard, Broadloom |
| 3rd Br Upper | 3.00 x 2.64 | Closet, O/Looks Frontyard, Broadloom |
| Master Upper | 3.08 x 4.60 | Double Closet, O/Looks Backyard, Broadloom |
| Rec Bsmt | 3.18 x 3.64 | W/O To Deck, 2 Pc Bath, Access To Garage |
| XXXXXXXX | XXX XX, XXXX |
XXXX XXX XXXX |
$XXX,XXX |
| XXX XX, XXXX |
XXXXXX XXX XXXX |
$XXX,XXX |
| XXXXXXXX XXXX | XXX XX, XXXX | $595,000 XXX XXXX |
| XXXXXXXX XXXXXX | XXX XX, XXXX | $499,500 XXX XXXX |

St Jean de Brebeuf Separate School
Elementary: CatholicFred C Cook Public School
Elementary: PublicSt. Teresa of Calcutta Catholic School
Elementary: CatholicChris Hadfield Public School
Elementary: PublicW H Day Elementary School
Elementary: PublicFieldcrest Elementary School
Elementary: PublicBradford Campus
Secondary: PublicHoly Trinity High School
Secondary: CatholicDr John M Denison Secondary School
Secondary: PublicBradford District High School
Secondary: PublicSir William Mulock Secondary School
Secondary: PublicHuron Heights Secondary School
Secondary: Public

