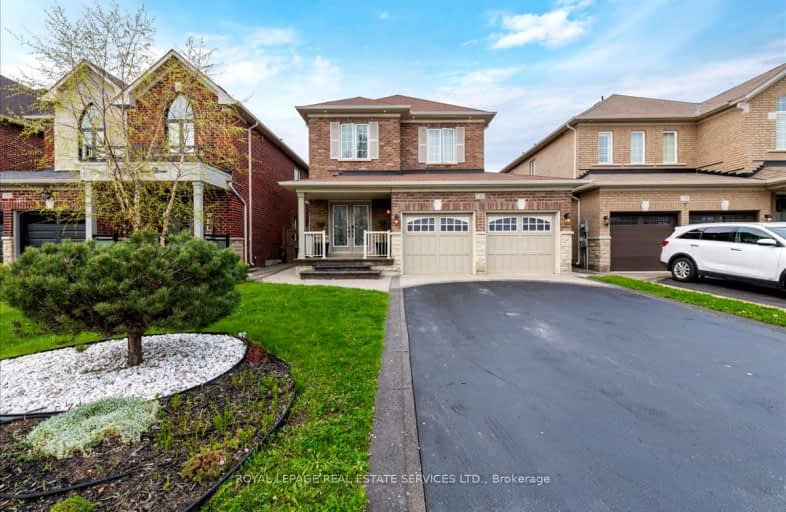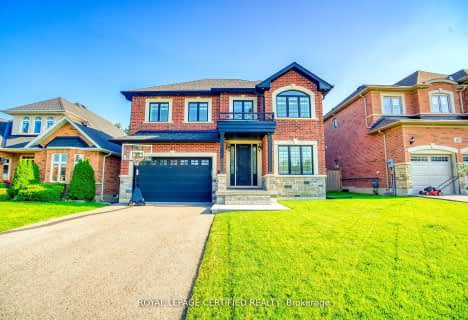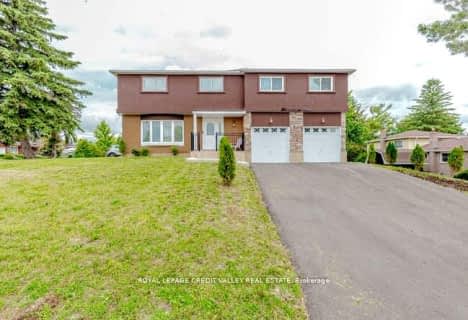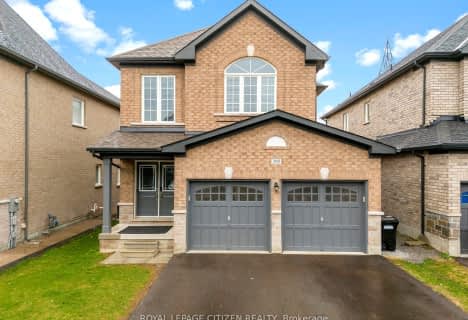Car-Dependent
- Most errands require a car.
Minimal Transit
- Almost all errands require a car.
Somewhat Bikeable
- Almost all errands require a car.
- — bath
- — bed
- — sqft
117 Professor Day Drive, Bradford West Gwillimbury, Ontario • L3Z 3B9
- — bath
- — bed
- — sqft
193 Downy Emerald Drive, Bradford West Gwillimbury, Ontario • L3Z 0E6

St Jean de Brebeuf Separate School
Elementary: CatholicFred C Cook Public School
Elementary: PublicSt. Teresa of Calcutta Catholic School
Elementary: CatholicSt. Marie of the Incarnation Separate School
Elementary: CatholicChris Hadfield Public School
Elementary: PublicFieldcrest Elementary School
Elementary: PublicBradford Campus
Secondary: PublicHoly Trinity High School
Secondary: CatholicDr John M Denison Secondary School
Secondary: PublicBradford District High School
Secondary: PublicSir William Mulock Secondary School
Secondary: PublicHuron Heights Secondary School
Secondary: Public-
Isabella Park
Bradford West Gwillimbury ON 1.45km -
Summerlyn Trail Park
Bradford ON 1.69km -
Valleyview Park
175 Walter English Dr (at Petal Av), East Gwillimbury ON 9.66km
-
TD Canada Trust ATM
463 Holland St W, Bradford ON L3Z 0C1 2.13km -
Scotiabank
460 Holland St W, Bradford ON L3Z 0A2 2.14km -
Scotiabank
Holland St W (at Summerlyn Tr), Bradford West Gwillimbury ON L3Z 0A2 2.14km
- 4 bath
- 4 bed
311 Colborne Street, Bradford West Gwillimbury, Ontario • L3Z 1C7 • Bradford
- 4 bath
- 4 bed
- 2500 sqft
59 Trailside Drive, Bradford West Gwillimbury, Ontario • L3Z 0B9 • Bradford
- 4 bath
- 4 bed
- 3500 sqft
20 Wilke Trail, Bradford West Gwillimbury, Ontario • L3Z 0T9 • Bradford
- 4 bath
- 4 bed
- 2500 sqft
22 Orville Hand Court, Bradford West Gwillimbury, Ontario • L3Z 0C3 • Bradford
- 3 bath
- 4 bed
2 Downy Emerald Drive, Bradford West Gwillimbury, Ontario • L3Z 0C1 • Bradford
- 5 bath
- 4 bed
- 3000 sqft
23 Tyndall Drive, Bradford West Gwillimbury, Ontario • L3Z 4G6 • Bradford
- 3 bath
- 4 bed
- 2000 sqft
33 Fox Run Lane, Bradford West Gwillimbury, Ontario • L3Z 2Z3 • Bradford
- 3 bath
- 4 bed
- 1500 sqft
77 Lee Avenue, Bradford West Gwillimbury, Ontario • L3Z 1A8 • Bradford
- 4 bath
- 4 bed
- 3000 sqft
88 Sutherland Avenue West, Bradford West Gwillimbury, Ontario • L3Z 4H4 • Bradford
- 4 bath
- 4 bed
- 2000 sqft
42 Corwin Drive, Bradford West Gwillimbury, Ontario • L3Z 0J2 • Bradford
- — bath
- — bed
- — sqft
30 Taylor Court, Bradford West Gwillimbury, Ontario • L3Z 3J1 • Bradford
- 3 bath
- 4 bed
295 Chelsea Crescent, Bradford West Gwillimbury, Ontario • L3Z 4J4 • Bradford





















