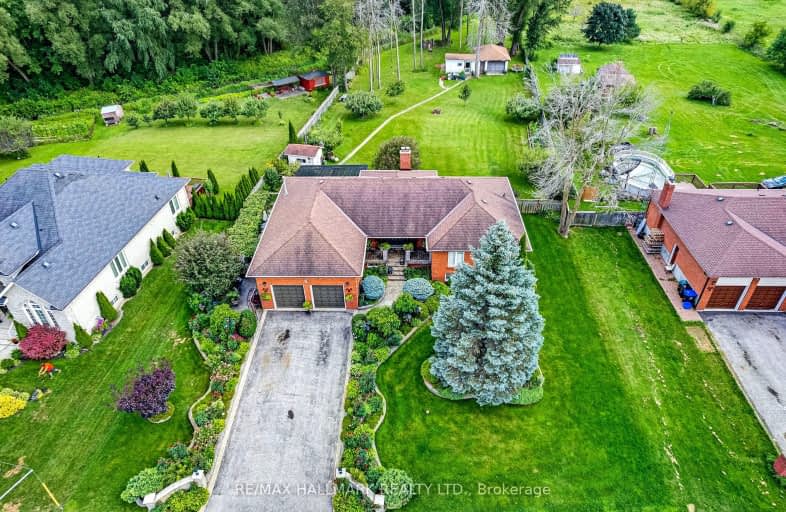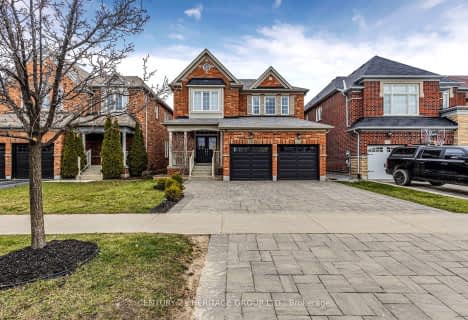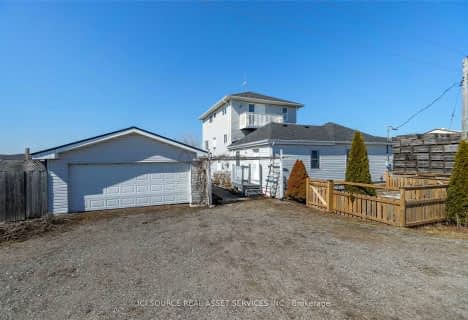Car-Dependent
- Almost all errands require a car.
No Nearby Transit
- Almost all errands require a car.
Somewhat Bikeable
- Most errands require a car.
- — bath
- — bed
- — sqft
248 Downy Emerald Drive, Bradford West Gwillimbury, Ontario • L3Z 0K3

St Charles School
Elementary: CatholicSt Jean de Brebeuf Separate School
Elementary: CatholicFred C Cook Public School
Elementary: PublicSt. Marie of the Incarnation Separate School
Elementary: CatholicChris Hadfield Public School
Elementary: PublicW H Day Elementary School
Elementary: PublicBradford Campus
Secondary: PublicHoly Trinity High School
Secondary: CatholicDr John M Denison Secondary School
Secondary: PublicBradford District High School
Secondary: PublicSir William Mulock Secondary School
Secondary: PublicHuron Heights Secondary School
Secondary: Public-
Kuzmich Park
Wesr Park Ave & Ashford Rd, Bradford ON 1.07km -
Davey Lookout, Bradford, on
Mills Crt (Mills Court & Noble Drive), Bradford ON 2.15km -
Environmental Park
325 Woodspring Ave, Newmarket ON 7.43km
-
Localcoin Bitcoin ATM - Bradford Neighbour's Express
300 Holland St W, Bradford ON L3Z 1J2 1.41km -
RBC Royal Bank
26 Holland St E, Bradford ON L3Z 2A9 1.52km -
RBC Royal Bank ATM
133 Holland St E, Bradford ON L3Z 2A8 1.74km
- 3 bath
- 3 bed
8 Brownlee Drive, Bradford West Gwillimbury, Ontario • L3Z 2A4 • Rural Bradford West Gwillimbury
- 4 bath
- 7 bed
- 2500 sqft
144 Fraser Street, Bradford West Gwillimbury, Ontario • L3Z 3Y8 • Rural Bradford West Gwillimbury
- 3 bath
- 3 bed
- 2500 sqft
31 Golfview Boulevard, Bradford West Gwillimbury, Ontario • L3Z 2A6 • Bradford
- 4 bath
- 5 bed
- 3000 sqft
15 Kathryn Court, Bradford West Gwillimbury, Ontario • L3Z 3Z7 • Bradford















