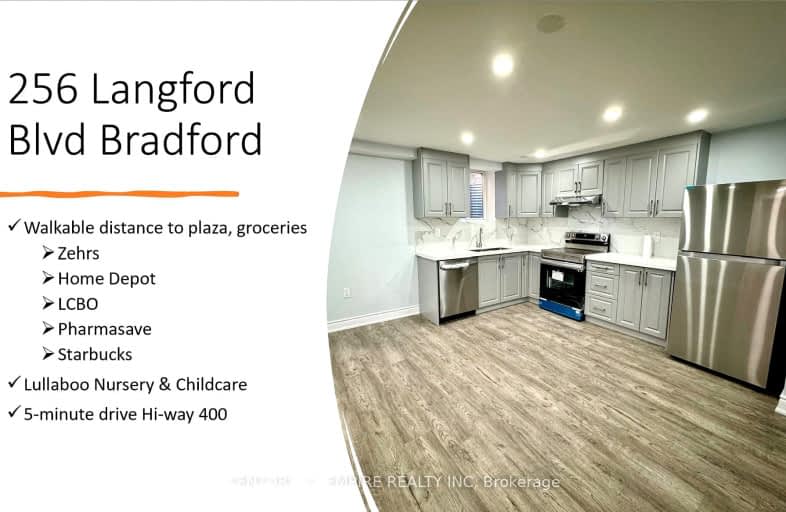
Car-Dependent
- Some errands can be accomplished on foot.
No Nearby Transit
- Almost all errands require a car.
Somewhat Bikeable
- Most errands require a car.

St Charles School
Elementary: CatholicSt Jean de Brebeuf Separate School
Elementary: CatholicSt. Teresa of Calcutta Catholic School
Elementary: CatholicW H Day Elementary School
Elementary: PublicSt Angela Merici Catholic Elementary School
Elementary: CatholicFieldcrest Elementary School
Elementary: PublicBradford Campus
Secondary: PublicHoly Trinity High School
Secondary: CatholicDr John M Denison Secondary School
Secondary: PublicBradford District High School
Secondary: PublicSir William Mulock Secondary School
Secondary: PublicHuron Heights Secondary School
Secondary: Public-
Summerlyn Trail Park
Bradford ON 1.39km -
Carrotfest 2012
Bradford ON 2.72km -
Anchor Park
East Gwillimbury ON 8.31km
-
RBC Royal Bank ATM
133 Holland St E, Bradford ON L3Z 2A8 3.1km -
CIBC
18269 Yonge St (Green Lane), East Gwillimbury ON L9N 0A2 9.24km -
President's Choice Financial Pavilion and ATM
18120 Yonge St, Newmarket ON L3Y 4V8 9.26km
- 1 bath
- 2 bed
Lower-37 Broughton Terrace, Bradford West Gwillimbury, Ontario • L3Z 0J7 • Bradford
- 1 bath
- 2 bed
- 2500 sqft
Bsmt-939 Miller Park Avenue, Bradford West Gwillimbury, Ontario • L3Z 0C6 • Bradford
- 1 bath
- 2 bed
Bsmt-165 Downy Emerald Drive, Bradford West Gwillimbury, Ontario • L3Z 0E6 • Bradford
- 1 bath
- 3 bed
Main-116 Luxury Avenue, Bradford West Gwillimbury, Ontario • L3Z 1T4 • Bradford
- 1 bath
- 2 bed
187 Armstrong Crescent, Bradford West Gwillimbury, Ontario • L3Z 2A4 • Bradford
- 1 bath
- 2 bed
Bsmt-72 Hopkins Crescent, Bradford West Gwillimbury, Ontario • L3Z 0R7 • Bradford
- 1 bath
- 2 bed
- 2500 sqft
BSMT-77 Mac Campbell Way, Bradford West Gwillimbury, Ontario • L3Z 4M6 • Bradford













