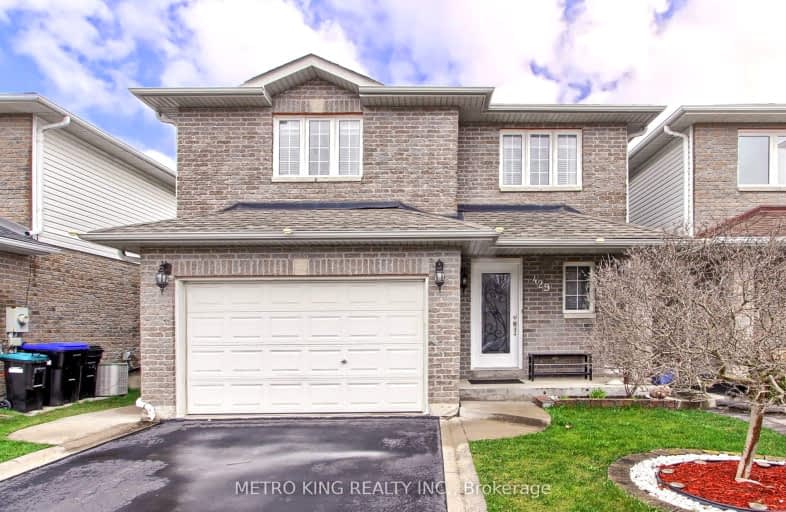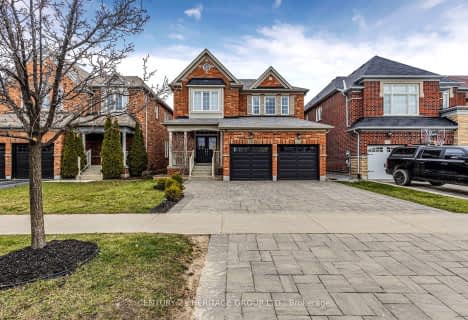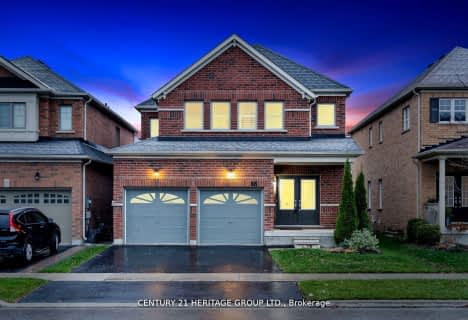Car-Dependent
- Most errands require a car.
No Nearby Transit
- Almost all errands require a car.
Somewhat Bikeable
- Most errands require a car.
- — bath
- — bed
- — sqft
248 Downy Emerald Drive, Bradford West Gwillimbury, Ontario • L3Z 0K3

St Charles School
Elementary: CatholicSt Jean de Brebeuf Separate School
Elementary: CatholicFred C Cook Public School
Elementary: PublicSt. Marie of the Incarnation Separate School
Elementary: CatholicChris Hadfield Public School
Elementary: PublicW H Day Elementary School
Elementary: PublicBradford Campus
Secondary: PublicHoly Trinity High School
Secondary: CatholicDr John M Denison Secondary School
Secondary: PublicBradford District High School
Secondary: PublicSir William Mulock Secondary School
Secondary: PublicHuron Heights Secondary School
Secondary: Public-
Wintergreen Learning Materials
3075 Line 8, Bradford ON L3Z 3R5 3.23km -
Harvest Hills Park
Woodspring Ave (Harvest Hills), East Gwillimbury ON 7.13km -
Bonshaw Park
Bonshaw Ave (Red River Cres), Newmarket ON 7.66km
-
TD Bank Financial Group
463 Holland St W, Bradford ON L3Z 0C1 1.98km -
CIBC
549 Holland St W, Bradford ON L3Z 0C1 2.47km -
BMO Bank of Montreal
231 Main St S (Main Street), Newmarket ON L3Y 3Z4 10.55km
- 3 bath
- 3 bed
- 1500 sqft
92 Depeuter Crescent, Bradford West Gwillimbury, Ontario • L3Z 3A2 • Bradford
- 4 bath
- 4 bed
- 2000 sqft
511 West Park Avenue West, Bradford West Gwillimbury, Ontario • L3Z 0N1 • Bradford
- 4 bath
- 3 bed
- 2500 sqft
58 Rogers Trail, Bradford West Gwillimbury, Ontario • L3Z 0G5 • Bradford
- 4 bath
- 4 bed
- 2000 sqft
117 Professor Day Drive, Bradford West Gwillimbury, Ontario • L3Z 3B9 • Bradford
- 4 bath
- 4 bed
- 2000 sqft
73 Faris Street, Bradford West Gwillimbury, Ontario • L3Z 0C5 • Bradford
- 3 bath
- 3 bed
- 1500 sqft
155 Webb Street North, Bradford West Gwillimbury, Ontario • L3Z 0B9 • Bradford
- 3 bath
- 4 bed
- 2000 sqft
143 Luxury Avenue, Bradford West Gwillimbury, Ontario • L3Z 1T5 • Bradford
- 4 bath
- 4 bed
- 2000 sqft
42 Corwin Drive, Bradford West Gwillimbury, Ontario • L3Z 0J2 • Bradford
- 3 bath
- 4 bed
- 2500 sqft
4 Trailside Drive, Bradford West Gwillimbury, Ontario • L3Z 0B5 • Bradford
- 2 bath
- 4 bed
149 Valleyview Crescent, Bradford West Gwillimbury, Ontario • L3Z 1S8 • Bradford
- 4 bath
- 4 bed
- 2000 sqft
153 Meadowhawk Trail, Bradford West Gwillimbury, Ontario • L3Z 0E3 • Bradford
- 3 bath
- 3 bed
- 1500 sqft
106 Queen Street, Bradford West Gwillimbury, Ontario • L3Z 1L3 • Bradford






















