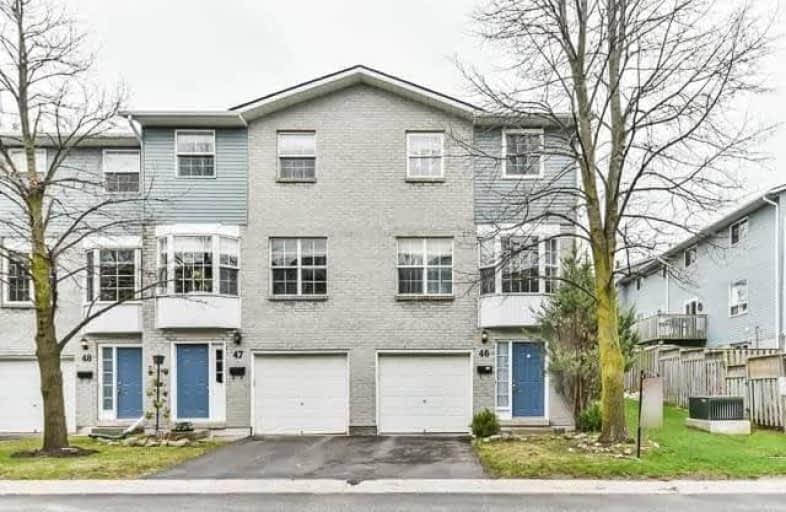Sold on May 10, 2018
Note: Property is not currently for sale or for rent.

-
Type: Condo Townhouse
-
Style: Multi-Level
-
Size: 1400 sqft
-
Pets: Restrict
-
Age: No Data
-
Taxes: $2,559 per year
-
Maintenance Fees: 265 /mo
-
Days on Site: 37 Days
-
Added: Sep 07, 2019 (1 month on market)
-
Updated:
-
Last Checked: 3 months ago
-
MLS®#: N4085064
-
Listed By: Re/max west realty inc., brokerage
Beautiful & Spacious End Unit Townhouse In The Heart Of Bradford, Close Proximity To Hwy 400, Features High Ceilings, Spacious Principle Rooms, Custom Wall Unit With Fireplace, Living Room Walks Out To Yard, Large Eat In Kitchen Next To Family Room, Finished Bsmt For Potential 4th Bedroom, Ensuite Laundry, Own Garage, Walk To Shops, Schools, Bus Stop, Opportunity To Discover Nearby Lake Simcoe & Ontario Parks, Holland Marsh, Tanger Outlets, Just Move In.
Extras
Fridge, Stove, Washer, Dryer, Elfs, Gdo+Remote, Entrance To Home From Garage
Property Details
Facts for 46 Harmony Circle, Bradford West Gwillimbury
Status
Days on Market: 37
Last Status: Sold
Sold Date: May 10, 2018
Closed Date: Jun 29, 2018
Expiry Date: Jul 31, 2018
Sold Price: $437,500
Unavailable Date: May 10, 2018
Input Date: Apr 03, 2018
Property
Status: Sale
Property Type: Condo Townhouse
Style: Multi-Level
Size (sq ft): 1400
Area: Bradford West Gwillimbury
Community: Bradford
Availability Date: Tba
Inside
Bedrooms: 3
Bedrooms Plus: 1
Bathrooms: 2
Kitchens: 1
Rooms: 6
Den/Family Room: Yes
Patio Terrace: Open
Unit Exposure: North
Air Conditioning: Central Air
Fireplace: Yes
Laundry Level: Lower
Ensuite Laundry: Yes
Washrooms: 2
Building
Stories: 1
Basement: Finished
Heat Type: Forced Air
Heat Source: Gas
Exterior: Brick
Exterior: Vinyl Siding
UFFI: No
Special Designation: Unknown
Parking
Parking Included: Yes
Garage Type: Built-In
Parking Designation: Exclusive
Parking Features: Private
Parking Spot #1: #1
Parking Description: Garage
Parking Type2: Exclusive
Parking Spot #2: #2
Parking Description: Driveway
Covered Parking Spaces: 1
Total Parking Spaces: 2
Garage: 1
Locker
Locker: Ensuite+Owned
Fees
Tax Year: 2018
Taxes Included: No
Building Insurance Included: Yes
Cable Included: No
Central A/C Included: No
Common Elements Included: Yes
Heating Included: No
Hydro Included: No
Water Included: No
Taxes: $2,559
Highlights
Amenity: Bbqs Allowed
Amenity: Visitor Parking
Feature: Library
Feature: Park
Feature: Public Transit
Feature: Rec Centre
Feature: School
Feature: Wooded/Treed
Land
Cross Street: Hwy 88/Holland St W
Municipality District: Bradford West Gwillimbury
Condo
Condo Registry Office: SCC
Condo Corp#: 84
Property Management: Feherty Property Management
Additional Media
- Virtual Tour: http://www.studiogtavirtualtour.ca/46-harmony-circle-bradford-1
Rooms
Room details for 46 Harmony Circle, Bradford West Gwillimbury
| Type | Dimensions | Description |
|---|---|---|
| Kitchen Upper | 2.39 x 6.26 | Eat-In Kitchen, B/I Dishwasher, Renovated |
| Family Upper | 2.61 x 3.60 | Bay Window, Laminate, Renovated |
| Living Main | 3.66 x 5.31 | Laminate, W/O To Patio, Renovated |
| Master 2nd | 3.80 x 4.74 | His/Hers Closets, Closet Organizers, Broadloom |
| 2nd Br 3rd | 3.45 x 2.40 | Closet, Broadloom, Renovated |
| 3rd Br 3rd | 2.85 x 3.31 | W/I Closet, Broadloom, Renovated |
| 4th Br Lower | 3.16 x 3.62 | Broadloom, Window, Renovated |
| Foyer Lower | 3.03 x 2.05 | Laminate, Access To Garage, Renovated |
| XXXXXXXX | XXX XX, XXXX |
XXXX XXX XXXX |
$XXX,XXX |
| XXX XX, XXXX |
XXXXXX XXX XXXX |
$XXX,XXX | |
| XXXXXXXX | XXX XX, XXXX |
XXXXXXX XXX XXXX |
|
| XXX XX, XXXX |
XXXXXX XXX XXXX |
$X,XXX | |
| XXXXXXXX | XXX XX, XXXX |
XXXXXXX XXX XXXX |
|
| XXX XX, XXXX |
XXXXXX XXX XXXX |
$XXX,XXX | |
| XXXXXXXX | XXX XX, XXXX |
XXXXXX XXX XXXX |
$X,XXX |
| XXX XX, XXXX |
XXXXXX XXX XXXX |
$X,XXX | |
| XXXXXXXX | XXX XX, XXXX |
XXXXXXXX XXX XXXX |
|
| XXX XX, XXXX |
XXXXXX XXX XXXX |
$XXX,XXX | |
| XXXXXXXX | XXX XX, XXXX |
XXXXXXX XXX XXXX |
|
| XXX XX, XXXX |
XXXXXX XXX XXXX |
$XXX,XXX |
| XXXXXXXX XXXX | XXX XX, XXXX | $437,500 XXX XXXX |
| XXXXXXXX XXXXXX | XXX XX, XXXX | $448,000 XXX XXXX |
| XXXXXXXX XXXXXXX | XXX XX, XXXX | XXX XXXX |
| XXXXXXXX XXXXXX | XXX XX, XXXX | $1,800 XXX XXXX |
| XXXXXXXX XXXXXXX | XXX XX, XXXX | XXX XXXX |
| XXXXXXXX XXXXXX | XXX XX, XXXX | $479,000 XXX XXXX |
| XXXXXXXX XXXXXX | XXX XX, XXXX | $1,450 XXX XXXX |
| XXXXXXXX XXXXXX | XXX XX, XXXX | $1,588 XXX XXXX |
| XXXXXXXX XXXXXXXX | XXX XX, XXXX | XXX XXXX |
| XXXXXXXX XXXXXX | XXX XX, XXXX | $489,000 XXX XXXX |
| XXXXXXXX XXXXXXX | XXX XX, XXXX | XXX XXXX |
| XXXXXXXX XXXXXX | XXX XX, XXXX | $459,000 XXX XXXX |

St Jean de Brebeuf Separate School
Elementary: CatholicFred C Cook Public School
Elementary: PublicSt. Teresa of Calcutta Catholic School
Elementary: CatholicChris Hadfield Public School
Elementary: PublicW H Day Elementary School
Elementary: PublicFieldcrest Elementary School
Elementary: PublicBradford Campus
Secondary: PublicHoly Trinity High School
Secondary: CatholicDr John M Denison Secondary School
Secondary: PublicBradford District High School
Secondary: PublicSir William Mulock Secondary School
Secondary: PublicHuron Heights Secondary School
Secondary: Public

