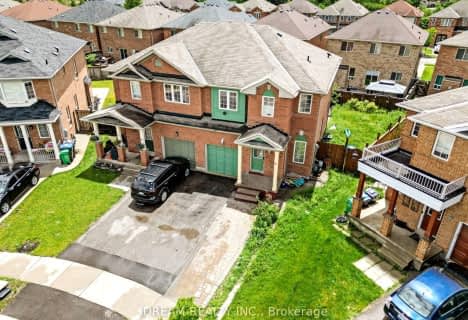
McClure PS (Elementary)
Elementary: Public
2.08 km
Huttonville Public School
Elementary: Public
1.85 km
Springbrook P.S. (Elementary)
Elementary: Public
1.41 km
St. Jean-Marie Vianney Catholic Elementary School
Elementary: Catholic
1.91 km
Ingleborough (Elementary)
Elementary: Public
1.06 km
Churchville P.S. Elementary School
Elementary: Public
1.25 km
Jean Augustine Secondary School
Secondary: Public
3.06 km
Archbishop Romero Catholic Secondary School
Secondary: Catholic
4.56 km
École secondaire Jeunes sans frontières
Secondary: Public
4.31 km
St Augustine Secondary School
Secondary: Catholic
2.40 km
St. Roch Catholic Secondary School
Secondary: Catholic
2.32 km
David Suzuki Secondary School
Secondary: Public
1.89 km












