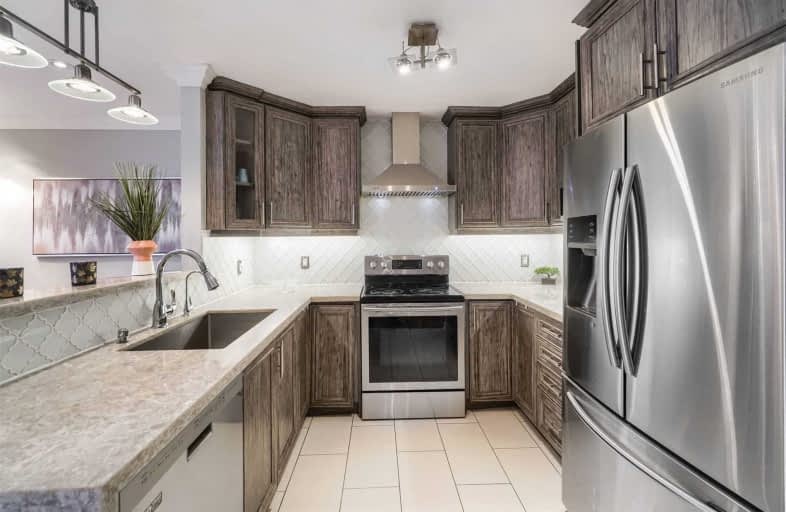
Georges Vanier Catholic School
Elementary: Catholic
0.59 km
Grenoble Public School
Elementary: Public
0.79 km
St Jean Brebeuf Separate School
Elementary: Catholic
0.75 km
Goldcrest Public School
Elementary: Public
0.45 km
Folkstone Public School
Elementary: Public
0.75 km
Greenbriar Senior Public School
Elementary: Public
0.53 km
Judith Nyman Secondary School
Secondary: Public
1.22 km
Holy Name of Mary Secondary School
Secondary: Catholic
0.27 km
Chinguacousy Secondary School
Secondary: Public
1.21 km
Bramalea Secondary School
Secondary: Public
1.89 km
North Park Secondary School
Secondary: Public
2.91 km
St Thomas Aquinas Secondary School
Secondary: Catholic
0.91 km














