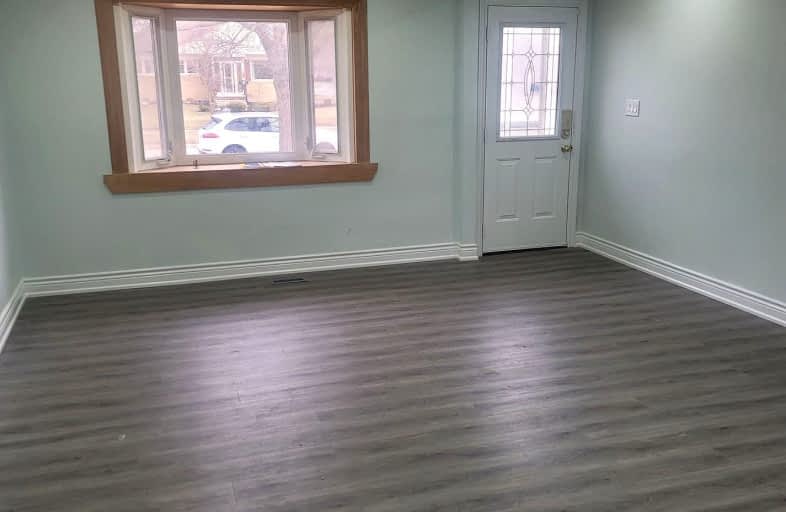Somewhat Walkable
- Some errands can be accomplished on foot.
Good Transit
- Some errands can be accomplished by public transportation.
Bikeable
- Some errands can be accomplished on bike.

St Joseph School
Elementary: CatholicOur Lady of Fatima School
Elementary: CatholicGlendale Public School
Elementary: PublicBeatty-Fleming Sr Public School
Elementary: PublicNorthwood Public School
Elementary: PublicSir William Gage Middle School
Elementary: PublicArchbishop Romero Catholic Secondary School
Secondary: CatholicSt Augustine Secondary School
Secondary: CatholicCentral Peel Secondary School
Secondary: PublicCardinal Leger Secondary School
Secondary: CatholicBrampton Centennial Secondary School
Secondary: PublicDavid Suzuki Secondary School
Secondary: Public-
Chinguacousy Park
Central Park Dr (at Queen St. E), Brampton ON L6S 6G7 6.04km -
Lake Aquitaine Park
2750 Aquitaine Ave, Mississauga ON L5N 3S6 11.06km -
Fairwind Park
181 Eglinton Ave W, Mississauga ON L5R 0E9 13.05km
-
Scotiabank
8974 Chinguacousy Rd, Brampton ON L6Y 5X6 2.27km -
Scotiabank
9483 Mississauga Rd, Brampton ON L6X 0Z8 4.55km -
TD Bank Financial Group
96 Clementine Dr, Brampton ON L6Y 0L8 4.87km
- 3 bath
- 3 bed
- 1500 sqft
51 Whiteface Crescent, Brampton, Ontario • L6X 4X3 • Fletcher's Meadow













