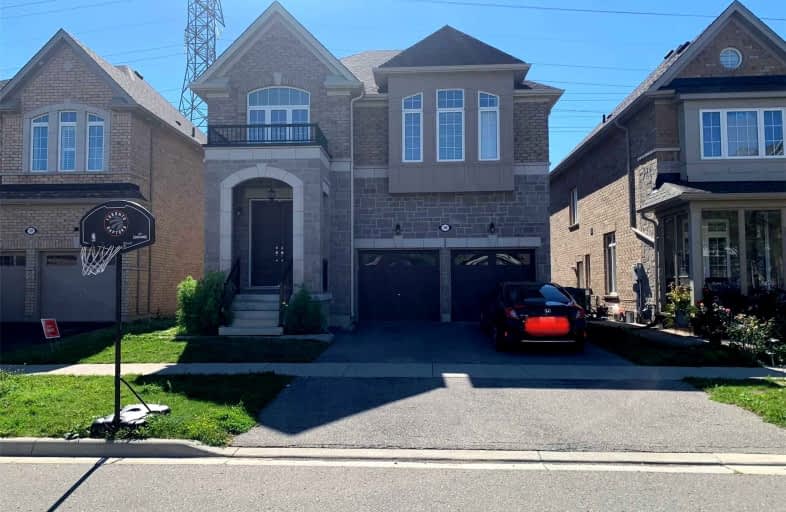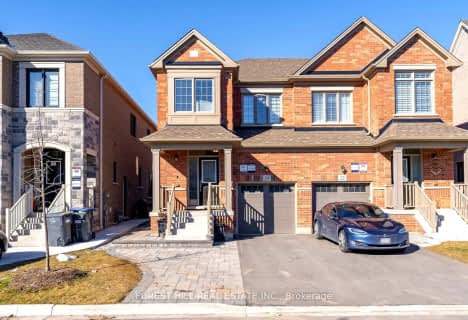
St Monica Elementary School
Elementary: Catholic
0.92 km
Northwood Public School
Elementary: Public
1.91 km
Queen Street Public School
Elementary: Public
1.46 km
Copeland Public School
Elementary: Public
1.47 km
Sir William Gage Middle School
Elementary: Public
1.62 km
Churchville P.S. Elementary School
Elementary: Public
0.20 km
Archbishop Romero Catholic Secondary School
Secondary: Catholic
3.51 km
St Augustine Secondary School
Secondary: Catholic
1.04 km
Cardinal Leger Secondary School
Secondary: Catholic
3.66 km
Brampton Centennial Secondary School
Secondary: Public
2.56 km
St. Roch Catholic Secondary School
Secondary: Catholic
2.86 km
David Suzuki Secondary School
Secondary: Public
1.53 km
$
$3,000
- 1 bath
- 4 bed
- 1100 sqft
Main-90 Kingsmere Crescent South, Brampton, Ontario • L6X 1Z4 • Northwood Park
$
$2,995
- 2 bath
- 5 bed
- 1500 sqft
28 Ladore Drive (Bsmt), Brampton, Ontario • L6Y 1V5 • Brampton South













