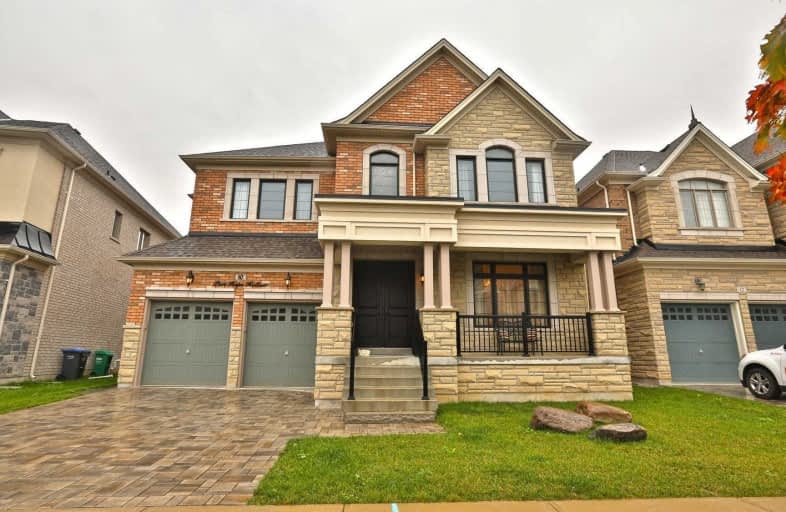
St. Alphonsa Catholic Elementary School
Elementary: CatholicWhaley's Corners Public School
Elementary: PublicHuttonville Public School
Elementary: PublicCopeland Public School
Elementary: PublicEldorado P.S. (Elementary)
Elementary: PublicChurchville P.S. Elementary School
Elementary: PublicÉcole secondaire Jeunes sans frontières
Secondary: PublicÉSC Sainte-Famille
Secondary: CatholicSt Augustine Secondary School
Secondary: CatholicBrampton Centennial Secondary School
Secondary: PublicSt. Roch Catholic Secondary School
Secondary: CatholicDavid Suzuki Secondary School
Secondary: Public- 4 bath
- 4 bed
- 3500 sqft
16 Chilliwack Grove, Brampton, Ontario • L6X 2Y4 • Credit Valley
- 4 bath
- 4 bed
- 2500 sqft
27 Deseronto Street, Brampton, Ontario • L6X 2Y8 • Credit Valley
- 4 bath
- 4 bed
- 2000 sqft
1728 Crately Court, Mississauga, Ontario • L5N 7L2 • Meadowvale Village














