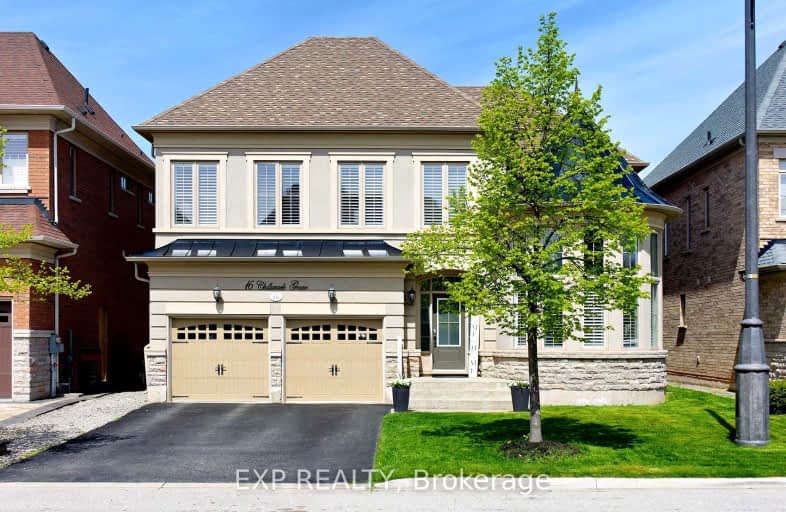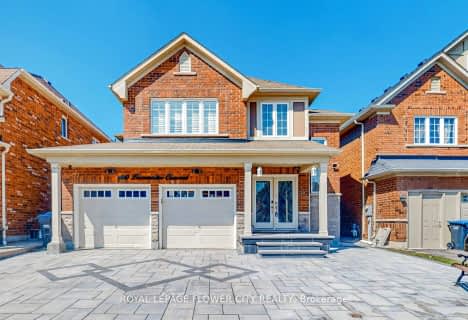
Car-Dependent
- Most errands require a car.
Some Transit
- Most errands require a car.
Somewhat Bikeable
- Most errands require a car.

Huttonville Public School
Elementary: PublicSpringbrook P.S. (Elementary)
Elementary: PublicSt. Jean-Marie Vianney Catholic Elementary School
Elementary: CatholicLorenville P.S. (Elementary)
Elementary: PublicJames Potter Public School
Elementary: PublicIngleborough (Elementary)
Elementary: PublicJean Augustine Secondary School
Secondary: PublicSt Augustine Secondary School
Secondary: CatholicSt. Roch Catholic Secondary School
Secondary: CatholicFletcher's Meadow Secondary School
Secondary: PublicDavid Suzuki Secondary School
Secondary: PublicSt Edmund Campion Secondary School
Secondary: Catholic-
Meadowvale Conservation Area
1081 Old Derry Rd W (2nd Line), Mississauga ON L5B 3Y3 6.9km -
Tobias Mason Park
3200 Cactus Gate, Mississauga ON L5N 8L6 8.2km -
Lake Aquitaine Park
2750 Aquitaine Ave, Mississauga ON L5N 3S6 9.08km
-
Scotiabank
9483 Mississauga Rd, Brampton ON L6X 0Z8 0.75km -
RBC Royal Bank
10098 McLaughlin Rd, Brampton ON L7A 2X6 4.27km -
TD Bank Financial Group
96 Clementine Dr, Brampton ON L6Y 0L8 4.44km
- 5 bath
- 5 bed
- 3500 sqft
9193 Creditview Road, Brampton, Ontario • L6X 0N8 • Credit Valley
- 5 bath
- 4 bed
- 3000 sqft
33 Orangeblossom Trail, Brampton, Ontario • L6X 3B5 • Credit Valley
- 6 bath
- 5 bed
- 3500 sqft
8 Teal Crest Circle, Brampton, Ontario • L6X 2Z6 • Credit Valley
- 5 bath
- 4 bed
- 3500 sqft
19 Royal West Drive, Brampton, Ontario • L6X 2X3 • Credit Valley





















