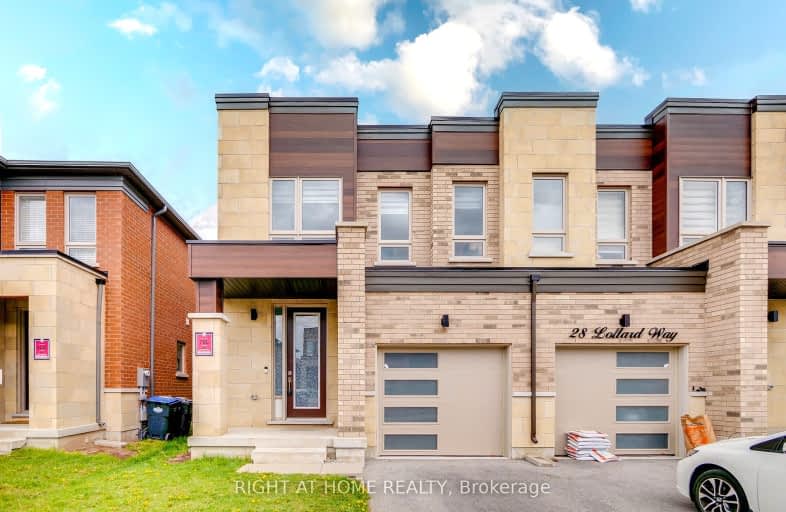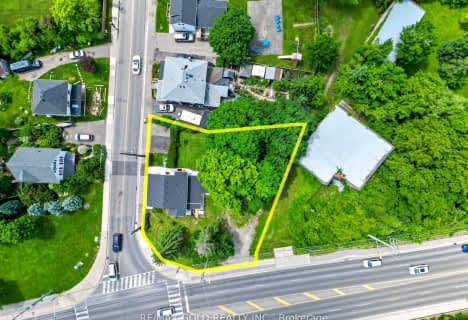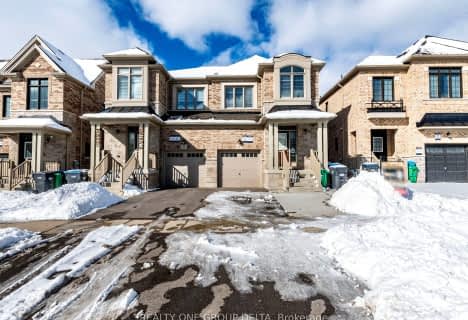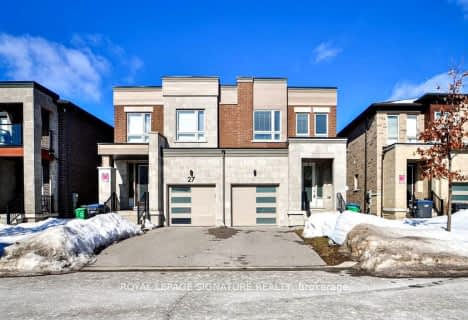
Video Tour
Car-Dependent
- Most errands require a car.
26
/100
Minimal Transit
- Almost all errands require a car.
23
/100
Somewhat Bikeable
- Most errands require a car.
28
/100

St. Alphonsa Catholic Elementary School
Elementary: Catholic
2.38 km
Whaley's Corners Public School
Elementary: Public
1.22 km
Huttonville Public School
Elementary: Public
1.03 km
Lorenville P.S. (Elementary)
Elementary: Public
3.40 km
Eldorado P.S. (Elementary)
Elementary: Public
1.62 km
Ingleborough (Elementary)
Elementary: Public
2.88 km
Jean Augustine Secondary School
Secondary: Public
4.23 km
École secondaire Jeunes sans frontières
Secondary: Public
3.60 km
ÉSC Sainte-Famille
Secondary: Catholic
4.82 km
St Augustine Secondary School
Secondary: Catholic
3.98 km
St. Roch Catholic Secondary School
Secondary: Catholic
4.23 km
David Suzuki Secondary School
Secondary: Public
4.12 km
-
Tobias Mason Park
3200 Cactus Gate, Mississauga ON L5N 8L6 5.38km -
Meadowvale Conservation Area
1081 Old Derry Rd W (2nd Line), Mississauga ON L5B 3Y3 5.49km -
Lake Aquitaine Park
2750 Aquitaine Ave, Mississauga ON L5N 3S6 6.48km
-
RBC Royal Bank
9495 Mississauga Rd, Brampton ON L6X 0Z8 2.72km -
Scotiabank
9483 Mississauga Rd, Brampton ON L6X 0Z8 2.83km -
TD Bank Financial Group
96 Clementine Dr, Brampton ON L6Y 0L8 3.81km






