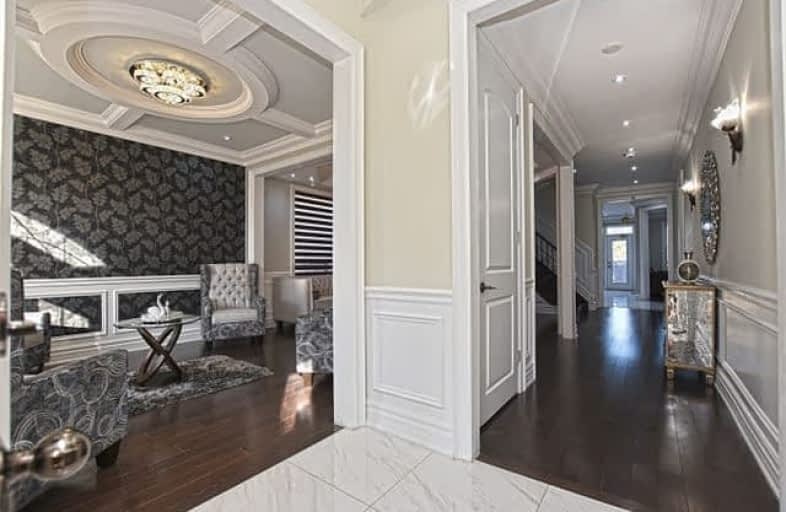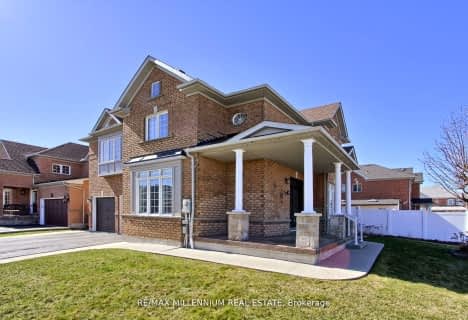
Father Clair Tipping School
Elementary: CatholicHoly Spirit Catholic Elementary School
Elementary: CatholicEagle Plains Public School
Elementary: PublicTreeline Public School
Elementary: PublicRobert J Lee Public School
Elementary: PublicFairlawn Elementary Public School
Elementary: PublicJudith Nyman Secondary School
Secondary: PublicHoly Name of Mary Secondary School
Secondary: CatholicChinguacousy Secondary School
Secondary: PublicSandalwood Heights Secondary School
Secondary: PublicLouise Arbour Secondary School
Secondary: PublicSt Thomas Aquinas Secondary School
Secondary: Catholic- 5 bath
- 4 bed
- 2000 sqft
46 Velvet Grass Lane, Brampton, Ontario • L6R 1W1 • Sandringham-Wellington
- 4 bath
- 4 bed
10 Pennyroyal Crescent, Brampton, Ontario • L6S 6J8 • Bramalea North Industrial
- 4 bath
- 4 bed
- 2000 sqft
4 Treepark Street, Brampton, Ontario • L6R 1T3 • Sandringham-Wellington
- 4 bath
- 4 bed
- 2000 sqft
19 Red Clover Road, Brampton, Ontario • L6R 2G6 • Sandringham-Wellington
- 4 bath
- 4 bed
- 2500 sqft
66 Wild Indigo Crescent, Brampton, Ontario • L6R 2K3 • Sandringham-Wellington














